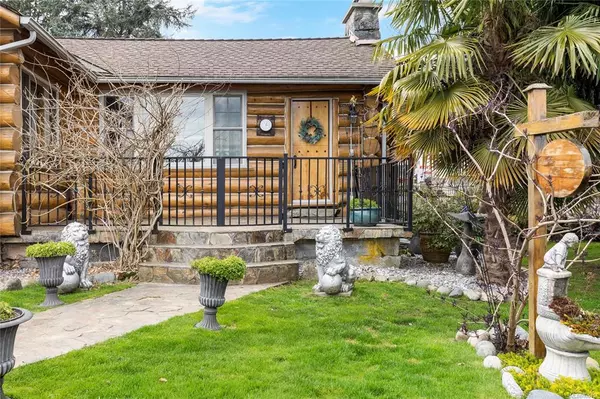For more information regarding the value of a property, please contact us for a free consultation.
40 Thetis Pl Nanaimo, BC V9S 3A6
Want to know what your home might be worth? Contact us for a FREE valuation!

Our team is ready to help you sell your home for the highest possible price ASAP
Key Details
Sold Price $870,000
Property Type Single Family Home
Sub Type Single Family Detached
Listing Status Sold
Purchase Type For Sale
Square Footage 2,196 sqft
Price per Sqft $396
MLS Listing ID 935157
Sold Date 07/31/23
Style Main Level Entry with Lower/Upper Lvl(s)
Bedrooms 3
Rental Info Unrestricted
Year Built 1938
Annual Tax Amount $4,663
Tax Year 2023
Lot Size 8,712 Sqft
Acres 0.2
Property Description
Welcome to the beautiful & historic home called the Williamson Residence. Unique modern meets rustic: the architectural features are unmatched. It features 3 beds, 2 baths, 2 fireplaces, and a stunning Master Suite with ocean views, a private bath, and its own kitchen & entrance. This log home has been tastefully updated throughout with a beautiful kitchen featuring heated stone floors, beautiful cabinetry, all-new appliances, built-in wine fridge and custom tile work in the 2 bathrooms. The high-end windows are made of wood on the interior & PVC on the exterior. The gorgeous fir floors & walk-in closet add even more charm to this already-perfect home. This home has a rustic flare, with many unique details, including solid wood original doors & handles. Don't miss the chance to own this one-of-a-kind custom piece of history. Book a viewing today to experience the beauty of the Williamson Residence. All measurements are approximate.
Location
Province BC
County Nanaimo, City Of
Area Na Brechin Hill
Zoning R4
Direction East
Rooms
Other Rooms Storage Shed
Basement Not Full Height, Walk-Out Access
Main Level Bedrooms 2
Kitchen 2
Interior
Interior Features Breakfast Nook, Closet Organizer, Dining Room
Heating Forced Air, Oil
Cooling None
Flooring Hardwood, Laminate, Tile, Wood
Fireplaces Number 2
Fireplaces Type Wood Burning
Fireplace 1
Window Features Blinds,Vinyl Frames,Window Coverings
Appliance Dishwasher, F/S/W/D
Laundry In House
Exterior
Exterior Feature Balcony/Deck, Balcony/Patio, Fenced, Garden
Carport Spaces 1
View Y/N 1
View Mountain(s), Ocean
Roof Type Asphalt Shingle
Handicap Access Ground Level Main Floor
Parking Type Driveway, Carport, On Street
Total Parking Spaces 6
Building
Lot Description Easy Access, Family-Oriented Neighbourhood, Landscaped, Marina Nearby, Shopping Nearby, Sidewalk
Building Description Log, Main Level Entry with Lower/Upper Lvl(s)
Faces East
Foundation Poured Concrete
Sewer Sewer Connected
Water Municipal
Architectural Style Heritage, Log Home
Structure Type Log
Others
Tax ID 004-778-189
Ownership Freehold
Pets Description Aquariums, Birds, Caged Mammals, Cats, Dogs
Read Less
Bought with eXp Realty
GET MORE INFORMATION





