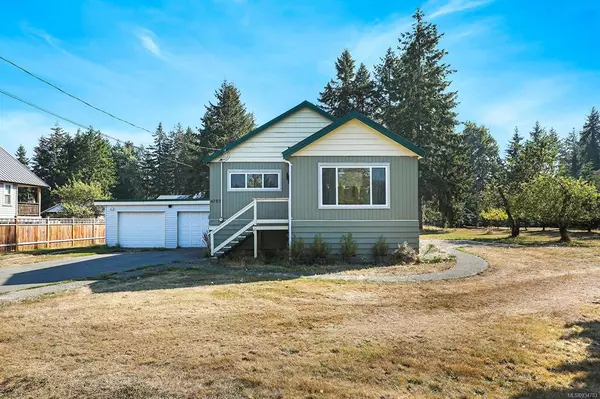For more information regarding the value of a property, please contact us for a free consultation.
4703 Cumberland Rd Cumberland, BC V0R 1S0
Want to know what your home might be worth? Contact us for a FREE valuation!

Our team is ready to help you sell your home for the highest possible price ASAP
Key Details
Sold Price $899,000
Property Type Single Family Home
Sub Type Single Family Detached
Listing Status Sold
Purchase Type For Sale
Square Footage 1,146 sqft
Price per Sqft $784
MLS Listing ID 934783
Sold Date 07/31/23
Style Rancher
Bedrooms 3
Rental Info Unrestricted
Year Built 1935
Annual Tax Amount $5,253
Tax Year 2022
Lot Size 1.030 Acres
Acres 1.03
Lot Dimensions 132X340
Property Description
Cumberland Acreage!! 18 minutes to the chairlift at Mount Washington or a short 2 minute pedal to
Biblio Taco, Love's Ice Cream, Cumberland Brewing, Riders Pizza & Cumberland Comm unity School sits
this cute little home on over an acre of land. The potential here is unmatchable currently in this
small slice of BC paradise. The home is move -in ready for anyone looking for a livable home on a
big chunk of land featuring 3 bedrooms, large kitchen and a huge 750 sgft double garage/workshop,
but the future is bright for re -development. Multiple re -development options to consider including
subdividing into 3 lots (sell 2 and build your dream home on 1?) or hold for a potential townhome
development in the future. This is a rare opportunity to acquire a large 44,867 sgft R1-A lot and
with a livable/rentable home and should not be overlooked.
Location
Province BC
County Cumberland, Village Of
Area Cv Cumberland
Zoning R-1A
Direction Northwest
Rooms
Other Rooms Storage Shed
Basement Not Full Height, Unfinished, With Windows
Main Level Bedrooms 3
Kitchen 1
Interior
Heating Forced Air, Natural Gas
Cooling None
Flooring Vinyl
Equipment Electric Garage Door Opener
Window Features Window Coverings
Appliance F/S/W/D, Microwave
Laundry In House
Exterior
Exterior Feature Balcony/Patio, Fencing: Partial
Garage Spaces 2.0
Utilities Available Cable Available, Compost, Electricity To Lot, Garbage, Natural Gas To Lot, Recycling
Roof Type Metal
Parking Type Garage Double, RV Access/Parking
Total Parking Spaces 4
Building
Lot Description Acreage, Central Location, Cleared, Easy Access, Family-Oriented Neighbourhood, Level, Recreation Nearby, Rectangular Lot, Serviced, Shopping Nearby
Building Description Vinyl Siding,Wood, Rancher
Faces Northwest
Foundation Poured Concrete
Sewer Sewer Connected
Water Municipal
Architectural Style Character
Additional Building None
Structure Type Vinyl Siding,Wood
Others
Tax ID 006-062-091
Ownership Freehold
Pets Description Aquariums, Birds, Caged Mammals, Cats, Dogs
Read Less
Bought with Island Realm Real Estate
GET MORE INFORMATION





