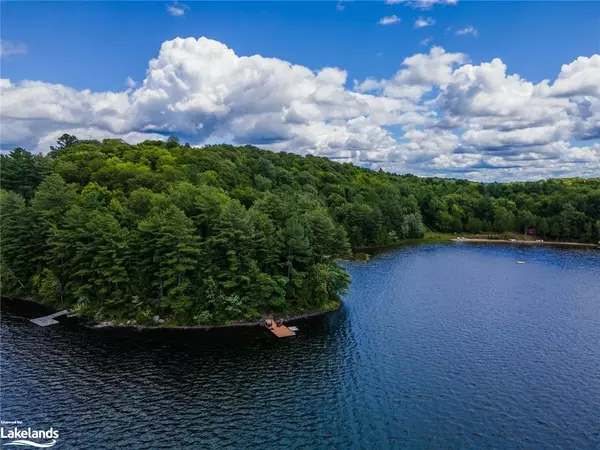For more information regarding the value of a property, please contact us for a free consultation.
1109 Echo Beach Road #7 Utterson, ON P0B 1M0
Want to know what your home might be worth? Contact us for a FREE valuation!

Our team is ready to help you sell your home for the highest possible price ASAP
Key Details
Sold Price $1,650,000
Property Type Single Family Home
Sub Type Single Family Residence
Listing Status Sold
Purchase Type For Sale
Square Footage 1,813 sqft
Price per Sqft $910
MLS Listing ID 40421563
Sold Date 07/28/23
Style Cottage
Bedrooms 6
Full Baths 4
Abv Grd Liv Area 3,422
Originating Board The Lakelands
Year Built 2006
Annual Tax Amount $4,328
Lot Size 1.620 Acres
Acres 1.62
Property Description
Extreme privacy on a stunning point of land boasting South, South West and West exposures. 264 feet of frontage serves up the most incredible year round sunset views with a 3,400 sq. ft. 6 bed, 4 bath winterized abode nestled among towering trees. Merging modern elegance with a cozy cottage vibe the open concept main living areas feature walls of windows providing a one with nature feel and present stunning lake views through the beautifully treed 1.6 acres. Gleaming granite countertops and hardwood flooring throughout contrasts beautifully with the wood lined vaulted ceiling in the living room featuring a floor to ceiling stone wood burning fireplace. The primary bedroom and 4 pc. ensuite with double sinks are located on the main floor as are two additional bedrooms and main bath. Heated flooring in the bathrooms provides added comfort. The home also benefits from central A/C, on demand hot water and many recent updates. A large deck offers splendid lake views in both directions. The bright and spacious lower level family room boasts walkout to lake and electric F/P, pine lined ceiling and a built in coffee/wine bar plus 3 additional bedrooms, 2 baths, office/den, laundry room and large storage room. Beautiful low maintenance landscaping with granite steps lead to the lake where one can enjoy all day sun and panoramic views to the south, west and north. Enjoy the sunset then relax in the outdoor hot tub for a truly sublime cottage experience. This gorgeous package boasts gently sloping land, a natural rocky shoreline and is situated in a deep water area of the lake offering miles of boating.
Location
Province ON
County Muskoka
Area Muskoka Lakes
Zoning WR4
Direction Highway 141 to Raymond to Russ Hammell Road to Echo Beach Road to 1109 to #7
Rooms
Basement Full, Finished, Sump Pump
Kitchen 1
Interior
Interior Features Air Exchanger
Heating Fireplace-Wood, Forced Air-Propane, Propane
Cooling Central Air, Radiant Floor
Fireplace Yes
Appliance Water Purifier, Built-in Microwave, Dishwasher, Dryer, Refrigerator, Stove, Washer
Exterior
Waterfront Yes
Waterfront Description Lake, West, Other, Lake/Pond
Roof Type Metal
Lot Frontage 264.0
Garage No
Building
Lot Description Rural
Faces Highway 141 to Raymond to Russ Hammell Road to Echo Beach Road to 1109 to #7
Foundation Concrete Block
Sewer Septic Tank
Water Lake/River
Architectural Style Cottage
Structure Type Wood Siding
New Construction No
Others
Senior Community false
Tax ID 481360707
Ownership Freehold/None
Read Less
GET MORE INFORMATION





