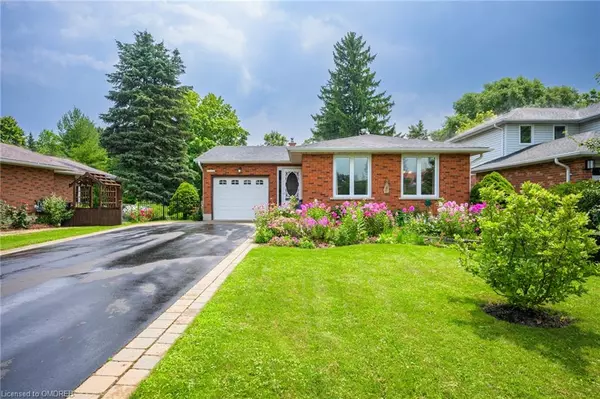For more information regarding the value of a property, please contact us for a free consultation.
30 Summit Drive Waterdown, ON L0R 2H1
Want to know what your home might be worth? Contact us for a FREE valuation!

Our team is ready to help you sell your home for the highest possible price ASAP
Key Details
Sold Price $1,160,000
Property Type Single Family Home
Sub Type Single Family Residence
Listing Status Sold
Purchase Type For Sale
Square Footage 1,827 sqft
Price per Sqft $634
MLS Listing ID 40460449
Sold Date 07/28/23
Style Backsplit
Bedrooms 3
Full Baths 1
Half Baths 1
Abv Grd Liv Area 2,457
Originating Board Oakville
Annual Tax Amount $5,700
Property Description
Experience the best of both worlds - private and mature lot on a quiet court, and only minutes walk from everything downtown Waterdown has to offer! This meticulously cared for, brick backsplit offers 3 bedroom and 2 bathrooms, spacious living, nestled on a 57x129ft lot. The inviting and open living and dining rooms boast large windows, filling the space with natural light. The dining room seamlessly flows into the updated eat-in kitchen, featuring stainless steel appliances, sleek Cambria counters, and pristine white cupboards, providing ample storage and a stylish touch in the heart of the home. Venturing to the second level, find a delightful primary suite, two additional bedrooms and full bathroom. One of the highlights of this home is the ground level, which features an oversized family room. This generous space is perfect for spending quality time by the cozy high efficiency wood stove. Double doors lead out to the backyard patio, where a charming pergola offers shade in a sunny backyard! Head to the lower level, with a versatile rec room, providing the ideal space for hobbies, games, or a home theatre. The backyard features a patio and deck to relax and enjoy the outdoors. Abundant greenspace includes a charming treehouse. Enjoy close proximity to Memorial Park, schools, restaurants, and shops, making it an ideal location! Commute and travel are made easy with close proximity to the highway!
Location
Province ON
County Hamilton
Area 46 - Waterdown
Zoning R1-3
Direction CENTRE RD & PARKSIDE DR
Rooms
Basement Partial, Finished, Sump Pump
Kitchen 1
Interior
Interior Features Auto Garage Door Remote(s)
Heating Forced Air
Cooling Central Air
Fireplace No
Window Features Window Coverings
Appliance Built-in Microwave, Dishwasher, Dryer, Freezer, Refrigerator, Stove, Washer
Exterior
Garage Attached Garage, Garage Door Opener
Garage Spaces 1.0
Waterfront No
Roof Type Shingle
Lot Frontage 57.0
Lot Depth 129.78
Parking Type Attached Garage, Garage Door Opener
Garage Yes
Building
Lot Description Urban, Highway Access, Open Spaces, Park, Playground Nearby, Public Transit, Quiet Area, Schools, Shopping Nearby
Faces CENTRE RD & PARKSIDE DR
Foundation Concrete Block
Sewer Sewer (Municipal)
Water Municipal
Architectural Style Backsplit
Structure Type Brick
New Construction No
Others
Senior Community false
Tax ID 175140049
Ownership Freehold/None
Read Less
GET MORE INFORMATION





