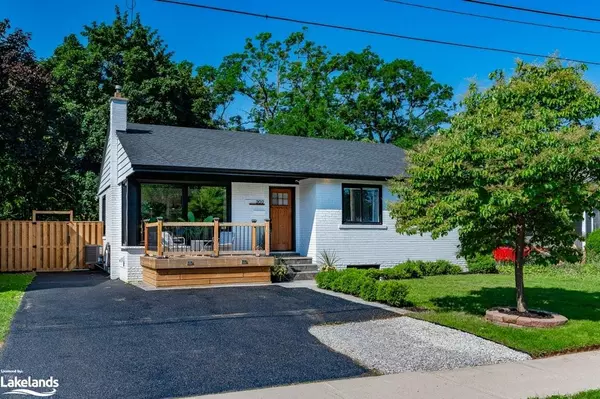For more information regarding the value of a property, please contact us for a free consultation.
202 Riverplace Crescent Milton, ON L9T 1W5
Want to know what your home might be worth? Contact us for a FREE valuation!

Our team is ready to help you sell your home for the highest possible price ASAP
Key Details
Sold Price $1,050,000
Property Type Single Family Home
Sub Type Single Family Residence
Listing Status Sold
Purchase Type For Sale
Square Footage 991 sqft
Price per Sqft $1,059
MLS Listing ID 40451436
Sold Date 07/27/23
Style Bungalow
Bedrooms 4
Full Baths 2
Abv Grd Liv Area 1,876
Originating Board The Lakelands
Annual Tax Amount $3,189
Property Description
Fully renovated, modern family home on a quiet street with a peaceful backyard backing onto waterway, trail and trees. Walking distance to Downtown Milton, Mill Pond and a short drive to the 401 hwy. Separate entrance to basement. Beautiful kitchen with matt black and white cabinetry and black stainless appliances. Counter to ceiling quartz backsplash and island with waterfall quartz edge and attached custom built live edge table. Roof, windows, bathrooms, flooring, pot lights etc. all completed in 2021 or later. Extensive landscaping and new fence (2022-2023). Natural stone in front and backyard. Large bedroom in basement with egress window and walk-in closet with organizers. Furnace, tank-less water heater, water softener and A/C all under 2 years old and fully owned. Walking distance to WI Dick M.S., Holy Rosary Catholic E.S., and Martin Street P.S.
Location
Province ON
County Halton
Area 2 - Milton
Zoning R4
Direction Martin & Woodward
Rooms
Other Rooms Shed(s)
Basement Full, Finished
Kitchen 1
Interior
Heating Forced Air, Natural Gas
Cooling Central Air
Fireplace No
Window Features Window Coverings
Appliance Water Softener, Built-in Microwave, Dishwasher, Dryer, Hot Water Tank Owned, Refrigerator, Stove, Washer
Laundry Lower Level
Exterior
Roof Type Asphalt Shing
Lot Frontage 50.0
Lot Depth 108.9
Garage No
Building
Lot Description Urban, Rectangular, City Lot, Greenbelt, Major Highway, Park, Place of Worship, Schools, Shopping Nearby
Faces Martin & Woodward
Foundation Concrete Block
Sewer Sewer (Municipal)
Water Municipal
Architectural Style Bungalow
Structure Type Brick
New Construction No
Schools
Elementary Schools Ec Drury, Martin Street Ps, Wi Dick, Holy Rosary Catholic
High Schools Milton District, Bishop Pf Reding, Ec Drury
Others
Senior Community false
Tax ID 249500396
Ownership Freehold/None
Read Less




