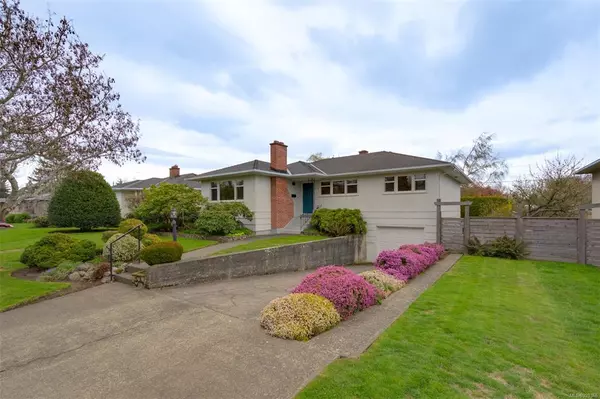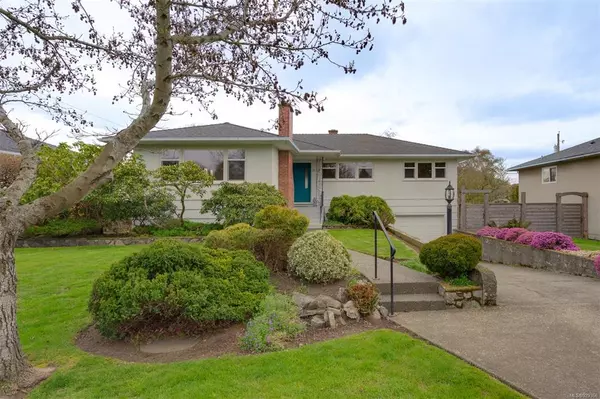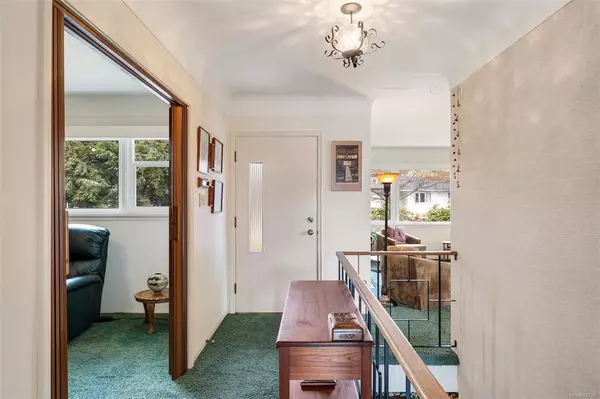For more information regarding the value of a property, please contact us for a free consultation.
2133 Neil St Oak Bay, BC V8R 3E3
Want to know what your home might be worth? Contact us for a FREE valuation!

Our team is ready to help you sell your home for the highest possible price ASAP
Key Details
Sold Price $1,390,000
Property Type Single Family Home
Sub Type Single Family Detached
Listing Status Sold
Purchase Type For Sale
Square Footage 1,988 sqft
Price per Sqft $699
MLS Listing ID 929366
Sold Date 07/28/23
Style Main Level Entry with Lower Level(s)
Bedrooms 5
Rental Info Unrestricted
Year Built 1955
Annual Tax Amount $5,246
Tax Year 2022
Lot Size 7,840 Sqft
Acres 0.18
Property Description
This beautiful home, owned and cared for by the original owners, is located in the highly desirable neighbourhood of Oak Bay. With schools, and parks nearby and just a short walk to Willows Beach and Estevan Village, this property is ideal for families looking for a peaceful yet convenient location. Upstairs, you'll find 3 great sized bedrooms, full bath, large living and dining room, spacious kitchen with plenty of natural light, laundry area and access to your back deck. Downstairs, offers a full height basement with 2 additional bedrooms, 3-piece bath, unfinished area with suite potential, tons of storage and access to your garage. The south-facing backyard is beautifully landscaped and features a variety of fruit trees! This well maintained and lovingly cared for home exudes warmth and comfort, making it the perfect place to call home. Updates include, 8-year-old roof, 3 year old furnace, vinyl windows upstairs, Roth oil tank. This is truly a special place to call home!
Location
Province BC
County Capital Regional District
Area Ob Henderson
Direction North
Rooms
Basement Partially Finished, Walk-Out Access, With Windows
Main Level Bedrooms 3
Kitchen 1
Interior
Interior Features Dining/Living Combo, Eating Area, Storage, Workshop
Heating Oil
Cooling None
Flooring Carpet, Hardwood, Linoleum
Fireplaces Number 1
Fireplaces Type Wood Burning
Fireplace 1
Window Features Vinyl Frames
Laundry In House
Exterior
Exterior Feature Awning(s), Balcony/Deck, Fenced, Garden
Garage Spaces 1.0
Roof Type Fibreglass Shingle
Handicap Access Accessible Entrance, Primary Bedroom on Main
Total Parking Spaces 3
Building
Building Description Stucco, Main Level Entry with Lower Level(s)
Faces North
Foundation Poured Concrete
Sewer Sewer Connected
Water Municipal
Additional Building Potential
Structure Type Stucco
Others
Tax ID 005-626-170
Ownership Freehold
Acceptable Financing Purchaser To Finance
Listing Terms Purchaser To Finance
Pets Allowed Aquariums, Birds, Caged Mammals, Cats, Dogs
Read Less
Bought with eXp Realty




