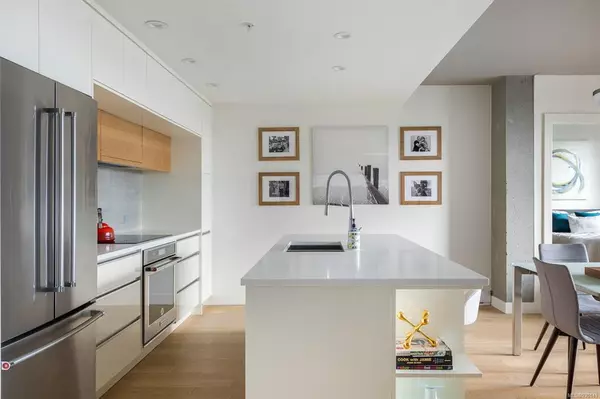For more information regarding the value of a property, please contact us for a free consultation.
989 Johnson St #401 Victoria, BC V8V 0E3
Want to know what your home might be worth? Contact us for a FREE valuation!

Our team is ready to help you sell your home for the highest possible price ASAP
Key Details
Sold Price $780,000
Property Type Condo
Sub Type Condo Apartment
Listing Status Sold
Purchase Type For Sale
Square Footage 969 sqft
Price per Sqft $804
Subdivision 989 Johnson
MLS Listing ID 930149
Sold Date 07/28/23
Style Condo
Bedrooms 2
HOA Fees $475/mo
Rental Info Some Rentals
Year Built 2019
Annual Tax Amount $3,065
Tax Year 2022
Lot Size 871 Sqft
Acres 0.02
Property Description
Downtown living at its finest! 989 Johnson is in the centre of the growing Harris Green neighbourhood. The steel and concrete complex features two elegant towers connected by a central podium. The home has a very functional design you will notice upon arrival into the spacious entryway with a large coat closet leading into an open concept kitchen, living room and dinning area. The interior finishes are high end and include engineered white oak hardwood floors, white quartz countertops and a chef-inspired appliance package. The millwork stands out and draws your focus to a stunning kitchen island, an entertainer's dream! Both bedrooms are large, with built in closet organizers (master has walk through) and two beautiful bathrooms. The large south facing balcony offers views of the Olympic Mountains. The unit has one parking space and storage locker. Easy walking to distance to all downtown amenities, groceries, buses and restaurants!
Location
Province BC
County Capital Regional District
Area Vi Downtown
Direction South
Rooms
Main Level Bedrooms 2
Kitchen 1
Interior
Interior Features Bar, Dining/Living Combo, Storage, Wine Storage
Heating Baseboard, Electric
Cooling Window Unit(s)
Flooring Hardwood, Tile
Window Features Blinds
Appliance Built-in Range, Dishwasher, Dryer, Microwave, Range Hood, Refrigerator, Washer
Laundry In Unit
Exterior
Exterior Feature Balcony/Patio
Amenities Available Common Area, Elevator(s), Street Lighting
View Y/N 1
View City
Roof Type Asphalt Torch On
Parking Type Underground
Total Parking Spaces 1
Building
Lot Description Central Location, Corner, Southern Exposure
Building Description Steel and Concrete,Other, Condo
Faces South
Story 17
Foundation Poured Concrete
Sewer Sewer To Lot
Water Municipal
Architectural Style Contemporary
Structure Type Steel and Concrete,Other
Others
HOA Fee Include Caretaker,Garbage Removal,Hot Water,Insurance,Maintenance Grounds,Property Management,Recycling,Sewer,Water
Tax ID 030-892-465
Ownership Freehold/Strata
Pets Description Cats, Dogs
Read Less
Bought with Unrepresented Buyer Pseudo-Office
GET MORE INFORMATION





