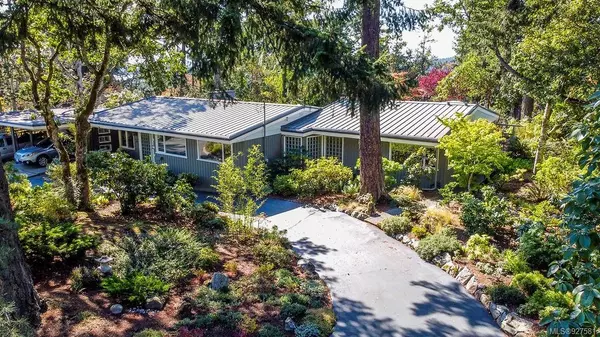For more information regarding the value of a property, please contact us for a free consultation.
527 Prince Robert Dr View Royal, BC V9B 1C9
Want to know what your home might be worth? Contact us for a FREE valuation!

Our team is ready to help you sell your home for the highest possible price ASAP
Key Details
Sold Price $1,525,000
Property Type Single Family Home
Sub Type Single Family Detached
Listing Status Sold
Purchase Type For Sale
Square Footage 2,214 sqft
Price per Sqft $688
MLS Listing ID 927581
Sold Date 07/27/23
Style Main Level Entry with Lower Level(s)
Bedrooms 3
Rental Info Unrestricted
Year Built 1953
Annual Tax Amount $4,197
Tax Year 2022
Lot Size 0.440 Acres
Acres 0.44
Property Description
On the market for the first time in more than 35 years, this gorgeous .44 acre property rests on a gently sloping hillside with views across the treetops of View Royal and to the south. Mid-century post and beam house has been added onto, updated and lovingly cared-for both inside and out over the years. The main house is a spacious one level, with living, dining, kitchen and master suite all beautifully connected to the outdoors through large windows and patio doors, premium KitchenAid appliances, 3 updated bathrooms, newer windows, 200 amp electrical service, electric forced air heat with heat pump, metal roof and updated insulation. The lower level features workshop, hobby areas, and storage. The garden is a private oasis, fully deer-fenced with a large deck and pond, exposed aggregate & paving stone walkways, wrap-around decking, mature perennial plantings, a veggie plot, wood-shed, and most is fully accessible. This property must be seen to fully appreciate all it has to offer!
Location
Province BC
County Capital Regional District
Area Vr View Royal
Direction North
Rooms
Other Rooms Storage Shed
Basement Partial, Unfinished, Walk-Out Access, With Windows
Main Level Bedrooms 3
Kitchen 1
Interior
Interior Features Ceiling Fan(s), Closet Organizer, Soaker Tub
Heating Electric, Forced Air, Heat Pump, Wood
Cooling Air Conditioning
Flooring Cork, Hardwood, Tile
Fireplaces Number 1
Fireplaces Type Living Room, Wood Stove
Equipment Sump Pump
Fireplace 1
Window Features Skylight(s),Vinyl Frames,Window Coverings
Appliance Dishwasher, Dryer, Oven Built-In, Oven/Range Electric, Range Hood, Refrigerator, Washer
Laundry In House
Exterior
Exterior Feature Balcony/Deck, Balcony/Patio, Fencing: Partial, Garden, Lighting, Sprinkler System, Water Feature
Carport Spaces 2
View Y/N 1
View City, Ocean
Roof Type Metal
Handicap Access Ground Level Main Floor, Primary Bedroom on Main
Parking Type Carport Double, Driveway
Total Parking Spaces 4
Building
Lot Description Hillside, Irrigation Sprinkler(s), Landscaped
Building Description Frame Wood,Insulation All,Wood, Main Level Entry with Lower Level(s)
Faces North
Foundation Poured Concrete
Sewer Sewer Connected
Water Municipal
Architectural Style Post & Beam
Structure Type Frame Wood,Insulation All,Wood
Others
Tax ID 000-190-659
Ownership Freehold
Pets Description Aquariums, Birds, Caged Mammals, Cats, Dogs
Read Less
Bought with eXp Realty
GET MORE INFORMATION





