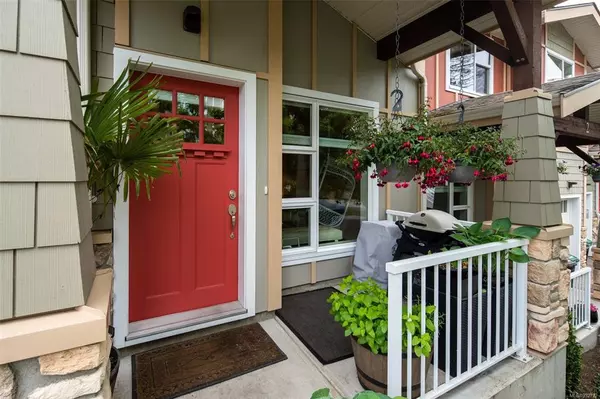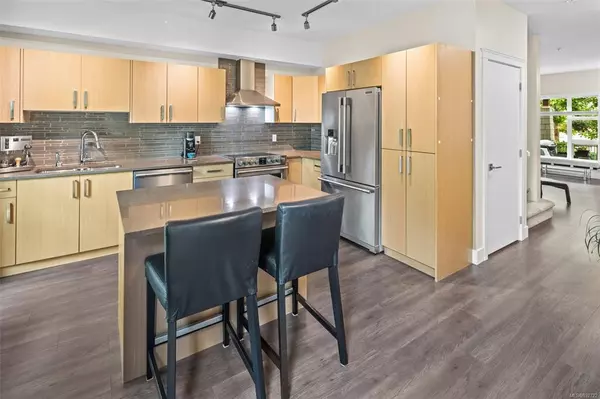For more information regarding the value of a property, please contact us for a free consultation.
1900 Watkiss Way #3 View Royal, BC V9B 0S8
Want to know what your home might be worth? Contact us for a FREE valuation!

Our team is ready to help you sell your home for the highest possible price ASAP
Key Details
Sold Price $839,000
Property Type Townhouse
Sub Type Row/Townhouse
Listing Status Sold
Purchase Type For Sale
Square Footage 2,082 sqft
Price per Sqft $402
Subdivision The Rise
MLS Listing ID 932722
Sold Date 07/27/23
Style Main Level Entry with Lower/Upper Lvl(s)
Bedrooms 4
HOA Fees $465/mo
Rental Info Unrestricted
Year Built 2016
Annual Tax Amount $2,585
Tax Year 2022
Lot Size 2,178 Sqft
Acres 0.05
Property Description
Welcome to Watkiss Rise, This large like new townhome satisfies all with space and amenities for the whole family.4 beds and 4 baths makes sure everyone has private space. Large kitchen feature stone counter tops, upgraded professional series appliances, central island with beverage fridge, and plenty of storage and counter space. Dining room is surrounded by large windows and has built in banquet style seating that incorporates storage with-in. Upstairs includes generous master with private ensuite and walk in closet. Full size laundry reside upstairs. Down stairs offers more private space with a large 4th bedroom or flex space, full size bath and private walk out patio surrounded by gardens.This home sits in a fantastic central location with shopping, schools, transit and parks all with-in walking distance. Commuting? this location is with-in 15 mins of most areas around Victoria. Parking for 2, heated floors, and built-in vacuum complete the long list of features this home provides.
Location
Province BC
County Capital Regional District
Area Vr Hospital
Direction North
Rooms
Basement Finished, Full, Walk-Out Access, With Windows
Kitchen 1
Interior
Heating Baseboard, Electric
Cooling None
Flooring Carpet, Laminate
Equipment Central Vacuum, Electric Garage Door Opener
Window Features Blinds,Skylight(s),Vinyl Frames
Appliance Dishwasher, Dryer, Oven/Range Electric, Refrigerator, Washer
Laundry In Unit
Exterior
Exterior Feature Balcony/Patio, Fencing: Partial
Garage Spaces 1.0
Utilities Available Cable Available, Electricity To Lot, Garbage, Phone Available
Amenities Available Common Area, Private Drive/Road
Roof Type Asphalt Shingle
Parking Type Attached, Driveway, Garage, Open
Total Parking Spaces 2
Building
Lot Description Central Location, Family-Oriented Neighbourhood, Landscaped, Near Golf Course, Recreation Nearby, Shopping Nearby, Sidewalk
Building Description Cement Fibre,Frame Wood,Insulation All,Stone, Main Level Entry with Lower/Upper Lvl(s)
Faces North
Story 3
Foundation Poured Concrete
Sewer Sewer Connected
Water Municipal
Structure Type Cement Fibre,Frame Wood,Insulation All,Stone
Others
HOA Fee Include Garbage Removal,Insurance,Maintenance Grounds,Maintenance Structure,Property Management,Sewer
Tax ID 029-836-239
Ownership Freehold/Strata
Pets Description Aquariums, Birds, Caged Mammals, Cats, Dogs
Read Less
Bought with The Agency
GET MORE INFORMATION





