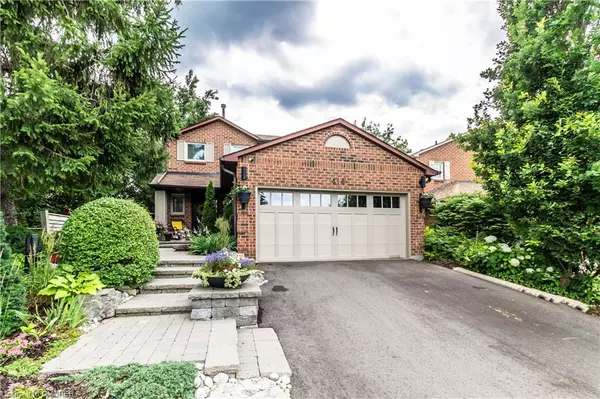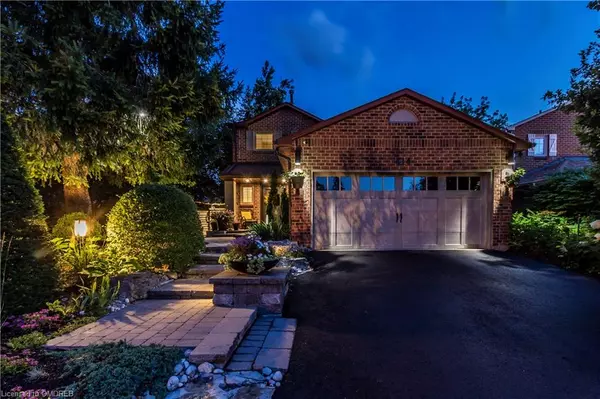For more information regarding the value of a property, please contact us for a free consultation.
414 Vanier Drive Milton, ON L9T 3Y8
Want to know what your home might be worth? Contact us for a FREE valuation!

Our team is ready to help you sell your home for the highest possible price ASAP
Key Details
Sold Price $1,242,414
Property Type Single Family Home
Sub Type Single Family Residence
Listing Status Sold
Purchase Type For Sale
Square Footage 1,728 sqft
Price per Sqft $718
MLS Listing ID 40452653
Sold Date 07/26/23
Style Two Story
Bedrooms 3
Full Baths 2
Half Baths 2
Abv Grd Liv Area 2,279
Originating Board Oakville
Year Built 1981
Annual Tax Amount $4,321
Property Description
Now is your opportunity to get into the Bronte Meadows neighborhood! Stunning 2-Storey home with over 1700sqft of completely re-vamped living space. This property has turned many heads with the golf course type lawn, armour stone steps and splashy interlocking plus water feature. When you enter the updated front door you'll see elegant ceramic floors highlighted by rich dark hardwoods throughout (CARPET FREE). Your beautiful updated kitchen with a large quartz counter island, white cupboards, stainless-steel appliances and your eat-in dining space. Upstairs you will find your 3 spacious bedrooms along with your 3-piece ensuite offering heated floors and a 4-piece bathroom that has been beautifully updated throughout. The basement offers a great living space to host with your electric fireplace, 2-piece bathroom, and wet bar with additional fridge and dishwasher. Make laundry a breeze in the well laid out laundry room located in basement. The outside of the property has been custom designed and very well maintained with pond, covered pergola and interlocked patio area. The backyard is fully fenced with room to sit out and enjoy summer nights with your own mini waterfall feature. At the side of the home your creativity can come into play with an outdoor kitchen area for easy outdoor entertaining. Close distance to Bronte Meadows Park, Milton Hospital, La Rose Bakery, Restaurants and more! 414 Vanier is a true gem in a family friendly neighborhood. Book your showing today!
Location
Province ON
County Halton
Area 2 - Milton
Zoning R4-103
Direction Laurier Ave/ Vanier Drive
Rooms
Other Rooms Shed(s)
Basement Full, Finished
Kitchen 2
Interior
Interior Features Auto Garage Door Remote(s), Built-In Appliances, Wet Bar
Heating Forced Air, Natural Gas
Cooling Central Air
Fireplaces Number 1
Fireplaces Type Electric, Recreation Room
Fireplace Yes
Appliance Dishwasher, Dryer, Microwave, Range Hood, Refrigerator, Stove
Laundry In Basement
Exterior
Exterior Feature Landscaped
Parking Features Attached Garage, Garage Door Opener, Asphalt
Garage Spaces 2.0
Pool None
Roof Type Asphalt Shing
Lot Frontage 42.65
Lot Depth 100.57
Garage Yes
Building
Lot Description Urban, Hospital, Landscaped, Park, Playground Nearby, Public Transit, Quiet Area, Schools, Shopping Nearby
Faces Laurier Ave/ Vanier Drive
Foundation Poured Concrete
Sewer Sewer (Municipal)
Water Municipal
Architectural Style Two Story
Structure Type Aluminum Siding, Brick
New Construction No
Others
Senior Community false
Ownership Freehold/None
Read Less




