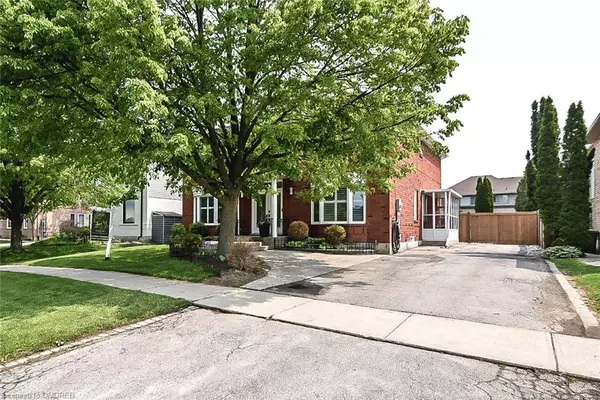For more information regarding the value of a property, please contact us for a free consultation.
69 Meadowlands Boulevard Ancaster, ON L9K 1H8
Want to know what your home might be worth? Contact us for a FREE valuation!

Our team is ready to help you sell your home for the highest possible price ASAP
Key Details
Sold Price $1,225,000
Property Type Single Family Home
Sub Type Single Family Residence
Listing Status Sold
Purchase Type For Sale
Square Footage 3,124 sqft
Price per Sqft $392
MLS Listing ID 40439386
Sold Date 07/25/23
Style Two Story
Bedrooms 6
Full Baths 3
Half Baths 1
Abv Grd Liv Area 4,524
Originating Board Oakville
Year Built 1994
Annual Tax Amount $6,756
Property Description
Spacious 4 bedroom all brick Colonial home on 60' Lot in Meadowlands. Boasting over 3100 sq ft and featuring a very large 1400+ sq ft basement 2 bedroom in-law suite with a separate entrance, great for larger families, extended family or potential extra income. The main floor office and open concept family room with kitchen overlooking the maintenance free, private back yard. Perfect for entertaining this summer with the natural gas connection for BBQ'ing or Fire Table and new heated salt water inground pool (Oct 2022) with multi-colour LED lights and gorgeous custom stamped concrete. Generous size formal dining room with wainscoting. Main floor laundry/mud room. The 2nd floor has an oversized primary bedroom which features his & hers walk-in closets and large ensuite bathroom with soaker tub. The other bedrooms are large and functional. Tons of updates incl gazebo ('22), Hot water tank ('21) furnace/AC ('22), Black S/S Appliances ('21), R18 custom garage door ('21), California shutters ('21), basement broadloom ('21) and much more. Walking distance to schools, shopping. Mins to 403, LINC and airport.
Location
Province ON
County Hamilton
Area 42 - Ancaster
Zoning R3-329
Direction GOLF LINKS TO MEADOWLANDS BLVD
Rooms
Other Rooms Gazebo, Other
Basement Separate Entrance, Walk-Up Access, Full, Finished
Kitchen 2
Interior
Interior Features Central Vacuum, Ceiling Fan(s), In-Law Floorplan, Water Meter
Heating Fireplace-Gas, Forced Air
Cooling Central Air
Fireplaces Number 2
Fireplaces Type Family Room, Living Room, Gas, Recreation Room
Fireplace Yes
Window Features Window Coverings
Appliance Water Heater, Dishwasher, Dryer, Gas Stove, Range Hood, Refrigerator, Stove, Washer
Laundry Main Level
Exterior
Exterior Feature Private Entrance
Garage Attached Garage, Asphalt
Garage Spaces 2.0
Fence Full
Pool In Ground, Salt Water
Waterfront No
Roof Type Asphalt Shing
Lot Frontage 59.18
Lot Depth 115.07
Parking Type Attached Garage, Asphalt
Garage Yes
Building
Lot Description Urban, Rectangular, Dog Park, Highway Access, Major Highway, Place of Worship, Playground Nearby, Public Transit, School Bus Route, Schools, Shopping Nearby
Faces GOLF LINKS TO MEADOWLANDS BLVD
Foundation Concrete Perimeter
Sewer Sewer (Municipal)
Water Municipal
Architectural Style Two Story
Structure Type Brick
New Construction No
Schools
Elementary Schools Ancaster Meadow; Holy Name Of Mary
High Schools Ancaster High
Others
Senior Community false
Tax ID 175650359
Ownership Freehold/None
Read Less
GET MORE INFORMATION





