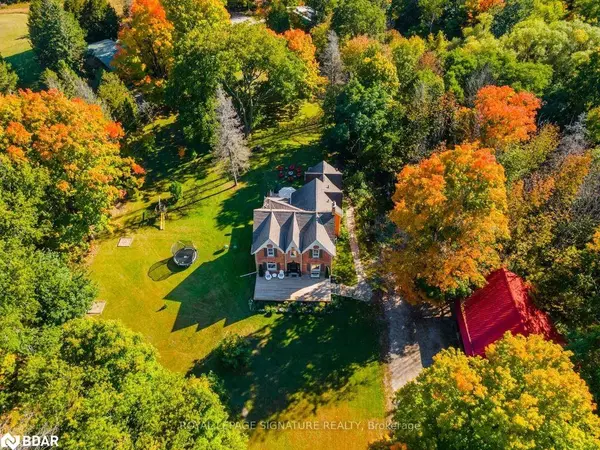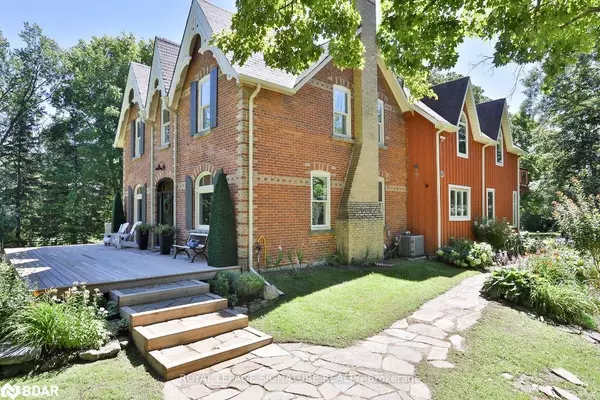For more information regarding the value of a property, please contact us for a free consultation.
7826 Pipers Hill Road Adjala-tosorontio, ON L0G 1L0
Want to know what your home might be worth? Contact us for a FREE valuation!

Our team is ready to help you sell your home for the highest possible price ASAP
Key Details
Sold Price $2,650,000
Property Type Single Family Home
Sub Type Single Family Residence
Listing Status Sold
Purchase Type For Sale
Square Footage 2,627 sqft
Price per Sqft $1,008
MLS Listing ID 40421729
Sold Date 07/06/23
Style Two Story
Bedrooms 5
Full Baths 2
Abv Grd Liv Area 2,627
Originating Board Barrie
Annual Tax Amount $6,412
Lot Size 16.350 Acres
Acres 16.35
Property Description
Majestic 16 Acre Estate With 3 Homes: A Modern Farmhouse & 2 Bungalows. This Exquisite & Rare Homestead Is What Dreams Are Made Of. Renovated W/ High-End Finishes, High Ceilings, Large Windows, Custom Kitchen, Caesarstone Counters, 48In Built-In Fridge, Farm Sink & Pantry. Primary Bedroom Boasts Vaulted Ceilings & Balcony. Quiet Semi-Private Road, 2 Driveways, Great For Multi-Generational Family, Retreat, Or Income. Each Home Is Renovated, Filled With Natural Light, 13-18Ft Vaulted Ceilings, Pot Lights, Roomy Bedrooms & Bathrooms, All While Maintaining Their Historic Charm. The Perfect Mix Of Acreage: Enjoy The Beautiful Babbling Creek That Spans The Property, Let The Kids Roam Free In The Meadow, Explore The Woods & Walking Paths, Take In The Views Of The Rolling Hills, Sunsets & Star-Filled Skies. 3 Car Garage + Carport W/ Oversized Doors To Fit All The Toys, Owned Solar Panels. Bonus Unfinished Loft In Garage With Mancave Potential. See Financials, Turn-Key Annual Net Income Almost $100K! High-Speed Wifi! 5 Mins To Tottenham. Close To Caledon Equestrian Park, Mansfield Ski Club, Restaurants, Wineries, Hockley Valley Resort (Golf, Spa, Ski). Enjoy Remote Privacy Only 1Hr From Toronto. Top School District St James Rated 9.2/10
Location
Province ON
County Simcoe County
Area Adjala-Tosorontio
Zoning Oak Ridges Moraine Natural Core
Direction Hwy 50 & County Rd 14
Rooms
Basement Partial, Partially Finished, Sump Pump
Kitchen 1
Interior
Interior Features Separate Heating Controls, Separate Hydro Meters
Heating Forced Air-Propane
Cooling Central Air
Fireplaces Number 2
Fireplaces Type Family Room
Fireplace Yes
Appliance Dishwasher, Dryer, Microwave, Range Hood, Refrigerator, Stove, Washer, Wine Cooler
Laundry Multiple Locations
Exterior
Parking Features Detached Garage, Garage Door Opener
Garage Spaces 4.0
Pool In Ground
Waterfront Description River/Stream
Roof Type Asphalt Shing, Metal
Lot Frontage 924.08
Lot Depth 920.06
Garage Yes
Building
Lot Description Rural, Irregular Lot, Open Spaces, Quiet Area, Ravine, Rec./Community Centre, Schools, Skiing, Trails
Faces Hwy 50 & County Rd 14
Foundation Block, Stone
Sewer Septic Tank
Water Dug Well
Architectural Style Two Story
Structure Type Board & Batten Siding, Brick
New Construction No
Others
Senior Community false
Tax ID 581780004
Ownership Freehold/None
Read Less




