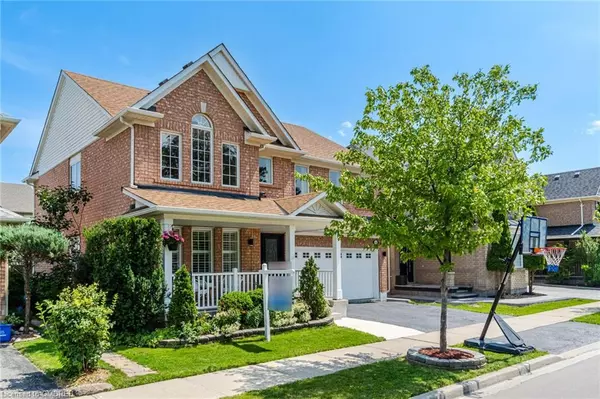For more information regarding the value of a property, please contact us for a free consultation.
1426 Storey Drive Milton, ON L9T 6N2
Want to know what your home might be worth? Contact us for a FREE valuation!

Our team is ready to help you sell your home for the highest possible price ASAP
Key Details
Sold Price $1,390,000
Property Type Single Family Home
Sub Type Single Family Residence
Listing Status Sold
Purchase Type For Sale
Square Footage 2,409 sqft
Price per Sqft $577
MLS Listing ID 40438911
Sold Date 07/24/23
Style Two Story
Bedrooms 4
Full Baths 3
Half Baths 1
Abv Grd Liv Area 3,249
Originating Board Oakville
Year Built 2004
Annual Tax Amount $4,835
Property Description
Welcome to the desirable neighborhood of Beaty! This stunning property, a 4-bedroom Newgate model by Mattamy Homes, embodies the essence of this sought-after community known for well-maintained homes, and beautiful surroundings. This home offers an open and spacious atmosphere, with a living room featuring a vaulted ceiling and ample natural light, seamlessly merging with the dining room. Upstairs, the den/loft area offers a unique perspective of the living room, ideal for relaxation or creative endeavors. Double doors lead from the den to the primary bedroom, providing elegance and privacy all stemming from the inviting foyer setting a bright and airy ambiance throughout. Upstairs you'll find four large bedrooms, including a magnificent primary bedroom with its own luxurious 4-piece spa ensuite and walk-in closet. The remaining bedrooms are generously sized and offer ample closet space. Enjoy the blackout windows by Magic™ Windows upgraded in 2022, for that extra night's rest. The gourmet kitchen is a chef's dream, upgraded in 2022 featuring new countertops, a center island, and large single sink. Step outside from the kitchen and onto the deck with a Gazebo, perfect for enjoying outdoor meals or relaxing in the private backyard. The family room is a cozy retreat, complete with a gas fireplace, and a view of the backyard, complemented by California shutters. The finished basement with pot lights, offers a 3-piece bathroom, bonus room, additional living space and storage. The neighborhood offers walking trails, parks, schools, and a library, while the home's convenient location provides easy access to shopping, public transit, and major highways. Don't miss the opportunity to make this beautiful property your new home. Contact us today for a private viewing and experience the best of Beaty!
Location
Province ON
County Halton
Area 2 - Milton
Zoning RMD1
Direction Head northwest on Fourth Line toward Stewart Crescent, Turn left onto Storey Drive
Rooms
Other Rooms Shed(s)
Basement Full, Finished
Kitchen 1
Interior
Interior Features Central Vacuum, Auto Garage Door Remote(s)
Heating Fireplace-Gas, Forced Air, Natural Gas
Cooling Central Air
Fireplaces Number 1
Fireplaces Type Family Room, Gas
Fireplace Yes
Appliance Instant Hot Water, Dishwasher, Dryer, Range Hood, Refrigerator, Stove, Washer
Laundry Main Level
Exterior
Parking Features Attached Garage, Garage Door Opener, Asphalt
Garage Spaces 2.0
Pool None
Utilities Available Cable Available, Electricity Connected, High Speed Internet Avail, Natural Gas Connected
View Y/N true
View Park/Greenbelt
Roof Type Asphalt Shing
Porch Deck, Porch
Lot Frontage 46.01
Lot Depth 80.51
Garage Yes
Building
Lot Description Urban, Near Golf Course, Highway Access, Hospital, Park, Public Transit, Schools
Faces Head northwest on Fourth Line toward Stewart Crescent, Turn left onto Storey Drive
Foundation Poured Concrete
Sewer Sewer (Municipal)
Water Municipal-Metered
Architectural Style Two Story
Structure Type Brick
New Construction No
Others
Senior Community false
Tax ID 249362811
Ownership Freehold/None
Read Less




