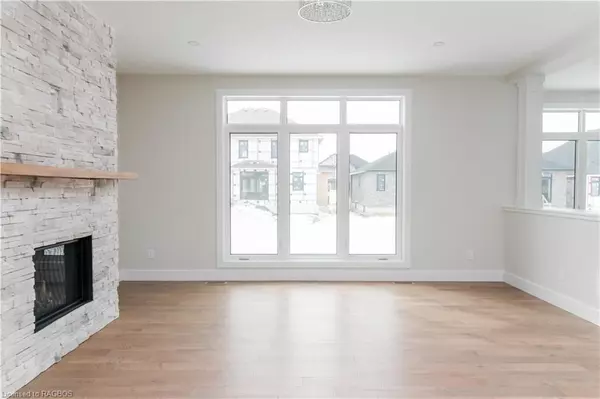For more information regarding the value of a property, please contact us for a free consultation.
424 Devonshire Road Saugeen Shores, ON N0H 2C6
Want to know what your home might be worth? Contact us for a FREE valuation!

Our team is ready to help you sell your home for the highest possible price ASAP
Key Details
Sold Price $1,052,000
Property Type Single Family Home
Sub Type Single Family Residence
Listing Status Sold
Purchase Type For Sale
Square Footage 2,580 sqft
Price per Sqft $407
MLS Listing ID 40387768
Sold Date 07/21/23
Style Two Story
Bedrooms 4
Full Baths 2
Half Baths 1
Abv Grd Liv Area 2,580
Originating Board Grey Bruce Owen Sound
Year Built 2021
Annual Tax Amount $5,912
Property Description
New home, Move-In ready, Full of upgrades! Boasting an array of sleek, modern finishes, and a thoughtful
open concept layout, this immaculate 4 bedroom + 2.5 bathroom 2-storey is the ultimate contemporary family
home. Features of this 2580 sq. ft. home include beautiful hardwood and tile floors throughout, upgraded
wide trim, stunning white stone gas fireplace, and quartz countertops. The functional entryway is complete
with herringbone tile flooring and flows conveniently into a luminous living room and eat-in kitchen. The
spacious kitchen is the heart of the home, equipped with custom cabinetry that reaches the ceiling, a white
stone range hood, and grey quartz countertops. The main floor also includes a den/formal dining room that’s
ideal for gatherings, a 2-pc. powder room with quartz countertops, and a large laundry/mudroom with direct
access to the attached double car garage. The second level offers 4 bedrooms, including a large primary
bedroom suite with walk-in closet and stylish 4-pc. bathroom with double sink + new-fashioned tile and glass
shower, as well as a 4-pc. main bathroom. There is a full unfinished basement with bathroom rough-in. This
home, completed in 2021, is truly made for everyday family living with plenty of space and a great location,
with nearby shopping and close to Northport Elementary School. Don’t miss the chance to make this house
your home!
Location
Province ON
County Bruce
Area 4 - Saugeen Shores
Zoning R2
Direction From highway 21, west on Devonshire Road; past the first roundabout, follow to #424 on left-hand side.
Rooms
Basement Full, Unfinished, Sump Pump
Kitchen 1
Interior
Interior Features Air Exchanger
Heating Fireplace-Gas, Forced Air, Natural Gas
Cooling Central Air
Fireplaces Number 1
Fireplaces Type Family Room, Gas
Fireplace Yes
Appliance Water Heater
Laundry Main Level
Exterior
Exterior Feature Lawn Sprinkler System
Parking Features Attached Garage, Garage Door Opener
Garage Spaces 2.0
Roof Type Asphalt Shing
Lot Frontage 57.41
Lot Depth 126.31
Garage Yes
Building
Lot Description Urban, Ample Parking, Schools, Shopping Nearby
Faces From highway 21, west on Devonshire Road; past the first roundabout, follow to #424 on left-hand side.
Foundation Poured Concrete
Sewer Sewer (Municipal)
Water Municipal-Metered
Architectural Style Two Story
Structure Type Stone, Vinyl Siding
New Construction Yes
Others
Senior Community false
Tax ID 332681590
Ownership Freehold/None
Read Less
GET MORE INFORMATION





