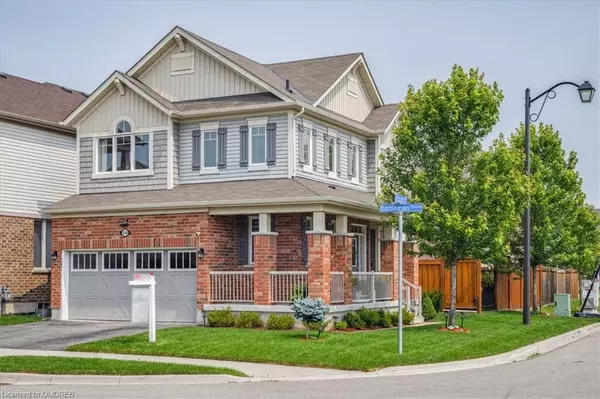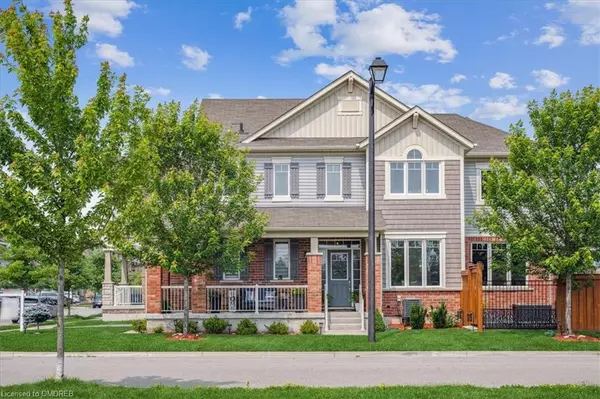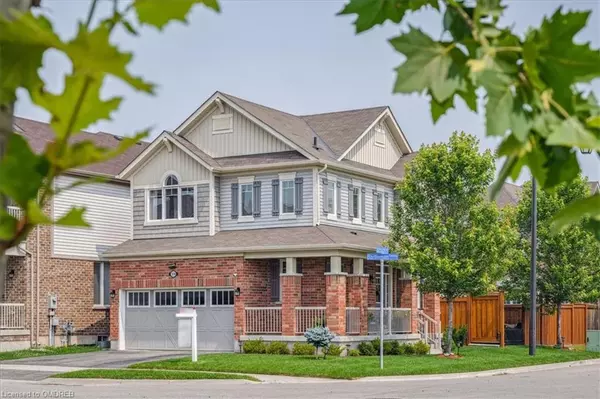For more information regarding the value of a property, please contact us for a free consultation.
514 Bartleman Terrace Milton, ON L9T 9A2
Want to know what your home might be worth? Contact us for a FREE valuation!

Our team is ready to help you sell your home for the highest possible price ASAP
Key Details
Sold Price $1,340,000
Property Type Single Family Home
Sub Type Single Family Residence
Listing Status Sold
Purchase Type For Sale
Square Footage 1,728 sqft
Price per Sqft $775
MLS Listing ID 40446169
Sold Date 07/24/23
Style Two Story
Bedrooms 4
Full Baths 3
Half Baths 1
Abv Grd Liv Area 2,448
Originating Board Oakville
Annual Tax Amount $4,379
Property Description
Welcome to this exquisite home for sale in the coveted Coates neighbourhood of Milton! This stunning property is situated on a generous corner lot, offering picturesque views of Featherstone Park. The Mattamy 'Lucan' Corner Model boasting four bedrooms and three & a half baths, is perfect for growing families with *2448 Sf total living space including the finished lower level. As you step inside, you'll be greeted by the inviting open concept main floor, adorned with luxurious quartz counters in the kitchen and gas fireplace in the living room. The entire house is carpet-free, featuring elegant hardwood floors on both the main and upper levels. The professionally finished basement adds additional living space, adorned with laminate floors and tasteful pot lights. Prepare to be impressed by the beauty and functionality of this remarkable residence. Walk out to the outdoor oasis and discover a truly exceptional patio area designed for relaxation and entertaining. This zero-lawn maintenance patio is enclosed by a private fence, ensuring utmost privacy and tranquility. A beautiful pergola adds a touch of elegance and provides shade on sunny days. With a convenient gas line for your BBQ, hosting memorable gatherings and enjoying delicious outdoor meals is a breeze. As an added bonus, this incredible patio offers gate access to walk over to the park located just across the street, allowing for seamless outdoor enjoyment and easy connection to nature. Experience the epitome of outdoor living in this exceptional home. Conveniently located close to all amenities, walk to schools and all major highways for your commute. Book your private tour today! Follow Your Dream, Home!
Location
Province ON
County Halton
Area 2 - Milton
Zoning R-301
Direction LOUIS ST LAURENT / YATES / BARTLEMAN TERRACE
Rooms
Basement Full, Finished
Kitchen 1
Interior
Interior Features Auto Garage Door Remote(s)
Heating Forced Air, Natural Gas
Cooling Central Air
Fireplaces Type Gas
Fireplace Yes
Appliance Water Heater, Dishwasher, Dryer, Gas Oven/Range, Refrigerator, Washer
Laundry Upper Level
Exterior
Parking Features Attached Garage, Garage Door Opener
Garage Spaces 2.0
Roof Type Asphalt Shing
Lot Frontage 46.85
Garage Yes
Building
Lot Description Urban, Corner Lot, Near Golf Course, Hospital, Library, Major Highway, Park, Place of Worship, Playground Nearby, Public Transit, Rec./Community Centre, School Bus Route, Schools, Shopping Nearby, Skiing
Faces LOUIS ST LAURENT / YATES / BARTLEMAN TERRACE
Foundation Concrete Perimeter
Sewer Sewer (Municipal)
Water Municipal
Architectural Style Two Story
Structure Type Brick
New Construction No
Schools
Elementary Schools Tiger Jeet Singh Public, Our Lady Of Fatima
High Schools Jean Vanier Catholic Secondary, Craig Kielburger Secondary
Others
Senior Community false
Tax ID 250793078
Ownership Freehold/None
Read Less




