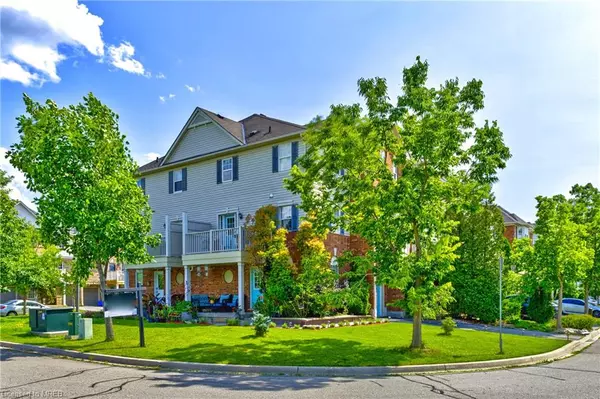For more information regarding the value of a property, please contact us for a free consultation.
1215 Mcdowell Crescent Milton, ON L9T 6R4
Want to know what your home might be worth? Contact us for a FREE valuation!

Our team is ready to help you sell your home for the highest possible price ASAP
Key Details
Sold Price $860,000
Property Type Townhouse
Sub Type Row/Townhouse
Listing Status Sold
Purchase Type For Sale
Square Footage 1,112 sqft
Price per Sqft $773
MLS Listing ID 40453284
Sold Date 07/24/23
Style 3 Storey
Bedrooms 3
Full Baths 1
Half Baths 1
Abv Grd Liv Area 1,112
Originating Board Mississauga
Annual Tax Amount $2,961
Property Description
Absolutely Gorgeous! This Freshly Painted, Move In Ready Mattamy Built Townhouse Is Sure To Impress! Located In The Sought After Beaty Neighbourhood, This Corner Model Features A Spacious Side Yard With Stone Interlocks & Overlooks A Huge Family Park. Bonus 3 Car Parking With No Sidewalk & Inside Garage Access! The 1st Floor Offers A Large Foyer With Home Office/Den Area. The 2nd Floor Main Living Area Boasts An Open Concept Layout With Private Balcony With Lots Of Natural Light. 3rd Floor Has A Spacious 3 Bedroom Layout. Move Right In!
Location
Province ON
County Halton
Area 2 - Milton
Zoning Residential
Direction Bennett Blvd/Barnard Dr
Rooms
Basement None
Kitchen 1
Interior
Interior Features Other
Heating Forced Air, Natural Gas
Cooling Central Air
Fireplace No
Window Features Window Coverings
Appliance Dishwasher, Dryer, Refrigerator, Stove
Laundry In-Suite
Exterior
Parking Features Attached Garage, Asphalt
Garage Spaces 1.0
Roof Type Asphalt Shing
Lot Frontage 35.71
Lot Depth 44.0
Garage Yes
Building
Lot Description Urban, Park, School Bus Route, Schools, Terraced
Faces Bennett Blvd/Barnard Dr
Foundation Poured Concrete
Sewer Sewer (Municipal)
Water Municipal
Architectural Style 3 Storey
Structure Type Brick, Vinyl Siding
New Construction No
Others
Senior Community false
Tax ID 249364575
Ownership Freehold/None
Read Less




