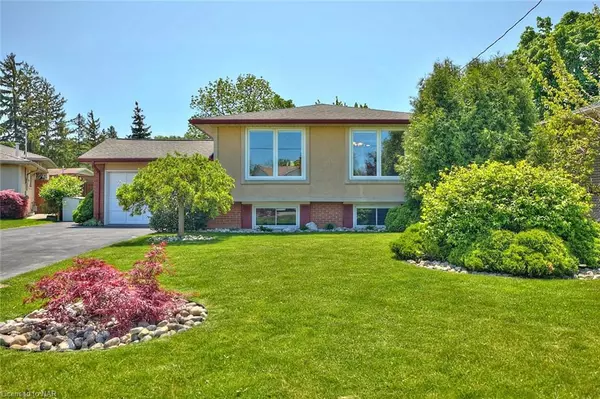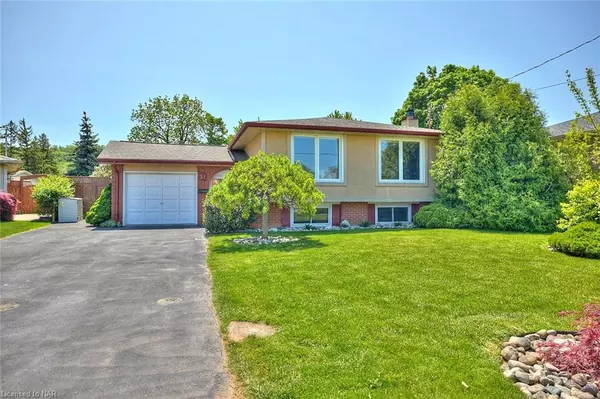For more information regarding the value of a property, please contact us for a free consultation.
31 Rose Crescent Stoney Creek, ON L8G 3W6
Want to know what your home might be worth? Contact us for a FREE valuation!

Our team is ready to help you sell your home for the highest possible price ASAP
Key Details
Sold Price $872,500
Property Type Single Family Home
Sub Type Single Family Residence
Listing Status Sold
Purchase Type For Sale
Square Footage 1,050 sqft
Price per Sqft $830
MLS Listing ID 40449829
Sold Date 07/23/23
Style Bungalow Raised
Bedrooms 4
Full Baths 2
Abv Grd Liv Area 1,050
Originating Board Niagara
Year Built 1971
Annual Tax Amount $3,770
Property Description
Welcome to 31 Rose Crescent in Stoney Creek. Located in a prime neighbourhood and within 8 mins from the QEW, this fully renovated, raised bungalow with attached garage, offers 3+1 bedrooms and 2 bathrooms. As you enter through the double front doors, a spacious foyer grants access to all floors as well as the backyard. The main level features a bright, open-concept living and dining room boasting oak hardwood flooring and a tasteful décor. The kitchen features a functional layout with lots of counter space on the granite countertops, plenty of cabinets and an eat-in kitchen. Finishing off the main floor is 3 good-sized bedrooms with a new 4-piece bathroom. The lower level is fully finished with a large rec. room featuring a gas fireplace, pot lights throughout along with a 4th bedroom, currently being used as a master bedroom but large enough to be converted into another entertainment area. Lower level also has a 3pc bathroom and a large laundry storage area.Heading into the backyard from the central foyer, you'll step right onto the concrete patio overlooking a good-sized, well-landscaped backyard - perfect for your morning coffee or family BBQ. The backyard also features a shed, fire pit and a garden space. Located in a family-friendly neighbourhood, this property is close to great schools, grocery stores, and to the highway, making it a truly convenient and desirable location. Don't miss the opportunity to make this beautiful house your next family home! *( Seller is negotiable on completion of back fence prior to closing)*
Location
Province ON
County Hamilton
Area 51 - Stoney Creek
Zoning R2
Direction Via King Street E, Carla Ave onto Rose Crescent
Rooms
Basement Full, Finished
Kitchen 1
Interior
Interior Features Ceiling Fan(s), In-law Capability
Heating Forced Air, Natural Gas
Cooling Central Air
Fireplaces Type Gas
Fireplace Yes
Appliance Dishwasher, Refrigerator, Stove
Laundry In Basement
Exterior
Garage Attached Garage
Garage Spaces 1.0
Pool None
Waterfront No
Roof Type Shingle
Lot Frontage 65.0
Lot Depth 112.0
Parking Type Attached Garage
Garage Yes
Building
Lot Description Urban, Irregular Lot, Major Highway, Park, Public Transit, School Bus Route, Schools, Shopping Nearby
Faces Via King Street E, Carla Ave onto Rose Crescent
Foundation Poured Concrete
Sewer Sewer (Municipal)
Water Municipal
Architectural Style Bungalow Raised
Structure Type Brick, Stucco
New Construction No
Schools
Elementary Schools South Meadow Elementary School/ St. Clare Of Assisi
High Schools Orchard Park Hs/ St. John Henry Newman Catholic Hs
Others
Senior Community false
Tax ID 173230038
Ownership Freehold/None
Read Less
GET MORE INFORMATION





