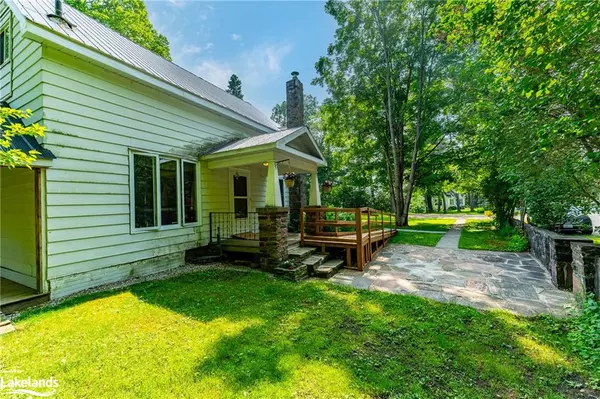For more information regarding the value of a property, please contact us for a free consultation.
1070 East Road Minden, ON K0M 2K0
Want to know what your home might be worth? Contact us for a FREE valuation!

Our team is ready to help you sell your home for the highest possible price ASAP
Key Details
Sold Price $459,000
Property Type Single Family Home
Sub Type Single Family Residence
Listing Status Sold
Purchase Type For Sale
Square Footage 1,359 sqft
Price per Sqft $337
MLS Listing ID 40448025
Sold Date 07/21/23
Style Two Story
Bedrooms 2
Full Baths 1
Half Baths 1
Abv Grd Liv Area 1,359
Originating Board The Lakelands
Annual Tax Amount $1,269
Lot Size 0.283 Acres
Acres 0.283
Property Description
A meticulously maintained Farmhouse-style home nestled in the quaint community of Carnarvon. The 2 bdrm. home was once 3 bdrms and could be restored, or use the large laundry room on the main floor as a third bedroom. Feel the history and charm of this original home with both a spacious livingroom and kitchen, and decks behind and beside. Tons of storage in outer buildings including a workshop and space to store the lawnmower/atv or snowmobile. New furnace in Sept. of 2022, new submersible pump and pressure tank in 2023. Walk to the bakery, restaurants, garden centre and more, a 10 minute drive to the town of Minden, and a short drive to the Twelve Mile Lk beach, Farmer's Market and Abbey Gardens.
Location
Province ON
County Haliburton
Area Minden Hills
Zoning Hamlet Residential
Direction At the community of Carnarvon, take Hwy. 118 East from Hwy. 35. Follow Hwy. 118 to East Road. Second driveway on left.
Rooms
Other Rooms Shed(s), Storage
Basement Walk-Up Access, Partial, Unfinished
Kitchen 1
Interior
Interior Features High Speed Internet, Ceiling Fan(s)
Heating Oil Forced Air, Wood Stove
Cooling None
Fireplace No
Window Features Window Coverings
Appliance Dishwasher, Dryer, Microwave, Refrigerator, Stove, Washer
Laundry Laundry Room
Exterior
Exterior Feature Storage Buildings, Year Round Living
Utilities Available Cell Service, Electricity Connected, Phone Connected
Roof Type Metal
Handicap Access Ramps, Stair Lift
Porch Deck
Lot Frontage 176.26
Garage No
Building
Lot Description Rural, Pie Shaped Lot, Near Golf Course, Park, Place of Worship, Quiet Area, School Bus Route, Shopping Nearby
Faces At the community of Carnarvon, take Hwy. 118 East from Hwy. 35. Follow Hwy. 118 to East Road. Second driveway on left.
Foundation Stone
Sewer Septic Tank
Water Drilled Well
Architectural Style Two Story
Structure Type Wood Siding
New Construction No
Schools
Elementary Schools Ases
High Schools Hhss
Others
Senior Community false
Tax ID 391870269
Ownership Freehold/None
Read Less




