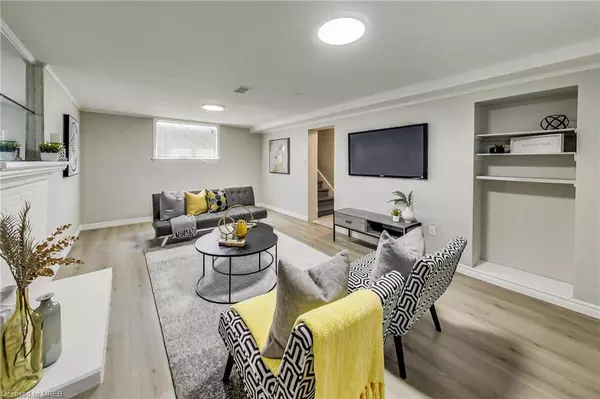For more information regarding the value of a property, please contact us for a free consultation.
3 Davidson Avenue Scarborough, ON M1K 1C2
Want to know what your home might be worth? Contact us for a FREE valuation!

Our team is ready to help you sell your home for the highest possible price ASAP
Key Details
Sold Price $1,065,000
Property Type Single Family Home
Sub Type Single Family Residence
Listing Status Sold
Purchase Type For Sale
Square Footage 1,373 sqft
Price per Sqft $775
MLS Listing ID 40450547
Sold Date 07/21/23
Style 1.5 Storey
Bedrooms 3
Full Baths 2
Abv Grd Liv Area 2,129
Originating Board Mississauga
Year Built 1954
Annual Tax Amount $3,704
Property Description
Welcome to this exceptional detached home in the sought-after Clairlea neighborhood in Scarborough. This Prime location near schools, parks, shops, and public transit Features a Large 45x155 ft lot offerring ample space and endless opportunities. Captivating curb appeal and a well-designed layout with abundant natural light and grand principal rooms. Main level features inviting living and dining areas for entertaining. Upper level offers 2 large bedrooms with Updated 4PC Washroom. The Lower level with separate entrance presents an in-law suite with duplex potential, perfect for multi-generational living or investment. The Expansive backyard awaits your personal touch, with room for a beautiful garden or outdoor entertaining area. A Rare find in the market, this detached home in prime location with a large lot is a must-see. Don't miss the opportunity to make it your dream home. Schedule a private viewing today and explore the endless potential of this property.
Location
Province ON
County Toronto
Area Te04 - Toronto East
Zoning Danforth/Kennedy
Direction Danforth/Kennedy
Rooms
Basement Separate Entrance, Full, Finished
Kitchen 2
Interior
Interior Features Accessory Apartment, In-Law Floorplan
Heating Forced Air
Cooling Central Air
Fireplace No
Window Features Window Coverings
Appliance Water Heater Owned, Dryer, Microwave, Refrigerator, Stove, Washer
Laundry Lower Level, Main Level
Exterior
Garage Detached Garage, Asphalt
Garage Spaces 1.0
Fence Full
Waterfront No
Roof Type Asphalt Shing
Lot Frontage 45.0
Lot Depth 155.0
Parking Type Detached Garage, Asphalt
Garage Yes
Building
Lot Description Urban, Rectangular, Major Highway, Place of Worship, Public Transit, Quiet Area, School Bus Route, Schools, Shopping Nearby
Faces Danforth/Kennedy
Foundation Concrete Block
Sewer Sewer (Municipal)
Water Municipal
Architectural Style 1.5 Storey
Structure Type Brick
New Construction No
Others
Senior Community false
Tax ID 064420063
Ownership Freehold/None
Read Less
GET MORE INFORMATION





