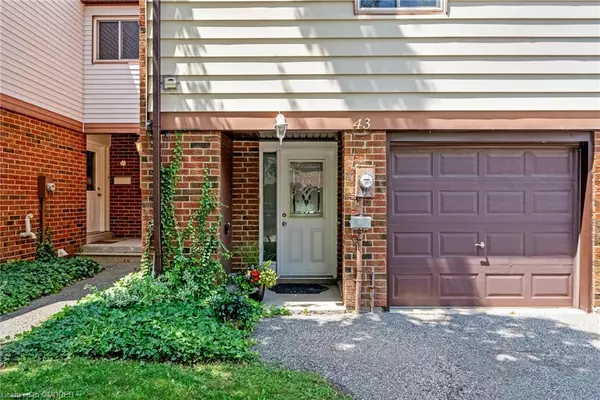For more information regarding the value of a property, please contact us for a free consultation.
650 Childs Drive #43 Milton, ON L9T 3N8
Want to know what your home might be worth? Contact us for a FREE valuation!

Our team is ready to help you sell your home for the highest possible price ASAP
Key Details
Sold Price $715,000
Property Type Townhouse
Sub Type Row/Townhouse
Listing Status Sold
Purchase Type For Sale
Square Footage 1,000 sqft
Price per Sqft $715
MLS Listing ID 40452829
Sold Date 07/21/23
Style Backsplit
Bedrooms 3
Full Baths 1
Half Baths 1
HOA Fees $394/mo
HOA Y/N Yes
Abv Grd Liv Area 1,150
Originating Board Oakville
Year Built 1976
Annual Tax Amount $2,315
Property Description
Welcome to 650 Childs Drive, this updated condo-townhome is located in a desirable, family-friendly neighbourhood close to schools, parks/trails, shopping and public transportation. Freshly painted and high-end laminate throughout, this home is ready for new owners. Enjoy the over-sized living room with vaulted ceilings and separate dining. Three generous bedrooms and renovated main bathroom. The finished walk-out basement gives extra living space with access to your own private rear yard with deck and mature trees. All big-ticket items have been done for you...New furnace (2022), Stove (2021), Dishwasher (2022), Washer (2023) Water Softener (owned), and the fence in rear yard will be painted before closing. Enjoy the common elements: pool, party room and lots of visitor parking, plus your own private garage and driveway.
Location
Province ON
County Halton
Area 2 - Milton
Zoning RLD
Direction ONTARIO/CHILDS
Rooms
Basement Walk-Out Access, Full, Finished
Kitchen 1
Interior
Interior Features Auto Garage Door Remote(s), Ceiling Fan(s)
Heating Forced Air
Cooling Central Air
Fireplace No
Appliance Water Heater, Water Softener, Dishwasher, Dryer, Range Hood, Refrigerator, Stove, Washer
Laundry In-Suite, Laundry Room, Main Level
Exterior
Parking Features Attached Garage, Garage Door Opener, Exclusive
Garage Spaces 1.0
View Y/N true
View Trees/Woods
Roof Type Asphalt Shing
Street Surface Paved
Garage Yes
Building
Lot Description Urban, Arts Centre, City Lot, Greenbelt, Hospital, Library, Park, Public Transit, Regional Mall, Schools, Shopping Nearby, Trails
Faces ONTARIO/CHILDS
Foundation Block
Sewer Sewer (Municipal)
Water Municipal
Architectural Style Backsplit
Structure Type Brick, Metal/Steel Siding
New Construction No
Others
HOA Fee Include Insurance,Building Maintenance,Maintenance Grounds,Parking,Property Management Fees,Water
Senior Community false
Tax ID 079460043
Ownership Condominium
Read Less




