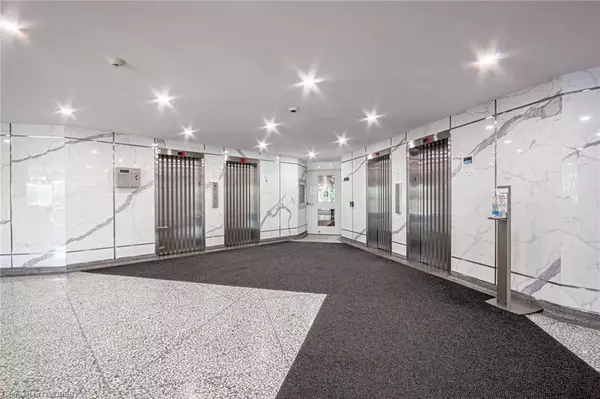For more information regarding the value of a property, please contact us for a free consultation.
451 The West Mall Etobicoke, ON M9C 1G1
Want to know what your home might be worth? Contact us for a FREE valuation!

Our team is ready to help you sell your home for the highest possible price ASAP
Key Details
Sold Price $579,999
Property Type Condo
Sub Type Condo/Apt Unit
Listing Status Sold
Purchase Type For Sale
Square Footage 1,250 sqft
Price per Sqft $463
MLS Listing ID 40440778
Sold Date 07/20/23
Style 1 Storey/Apt
Bedrooms 3
Full Baths 2
HOA Fees $831/mo
HOA Y/N Yes
Abv Grd Liv Area 1,250
Originating Board Oakville
Annual Tax Amount $1,532
Property Description
RARELY AVAILABLE 3 BEDROOM, 2 BATHROOM CONDOMINIUM, IT HAS BEEN A HAPPY FAMILY HOME FOR 50 YEARS, LOCATED IN CENTRAL ETOBICOKE, BRIGHT UNIT, FRESHLY PAINTED THROUGHOUT, SPACIOUS FLOOR PLAN, COVERED BALCONY OVERLOOKING POOL AND TENNIS COURTS, PRIMARY BEDROOM HAS AN ENSUITE BATHROOM AND WALK IN CLOSET. IDEALLY LOCATED TO HIGHWAYS, SUBWAY, SHOPPING, RESTAURANTS AND PARKS. MAINTENANCE FEE INCLUDES: HEAT, HYDRO, WATER, CABLE, INTERNET, COMMON ELEMENTS, PARKING. AMENITIES INCLUDE: TENNIS COURT, OUTDOOR POOL, PLAYGROUND, SAUNA, EXERCISE ROOM.
Location
Province ON
County Toronto
Area Tw08 - Toronto West
Zoning R4G
Direction BURNHAMTHORPE ROAD TO THE WEST MALL
Rooms
Kitchen 1
Interior
Interior Features Other
Heating Baseboard, Electric
Cooling None
Fireplace No
Laundry Coin Operated
Exterior
Garage Spaces 1.0
Pool Outdoor Pool
Waterfront No
Roof Type Flat
Porch Open
Garage Yes
Building
Lot Description Urban, Near Golf Course, Highway Access, Park, Shopping Nearby, Subways
Faces BURNHAMTHORPE ROAD TO THE WEST MALL
Sewer Sewer (Municipal)
Water Municipal
Architectural Style 1 Storey/Apt
Structure Type Concrete
New Construction No
Others
HOA Fee Include Building Maintenance,Cable TV,Common Elements,Heat,Hydro,Parking,Water
Senior Community false
Tax ID 110520100
Ownership Condominium
Read Less
GET MORE INFORMATION





