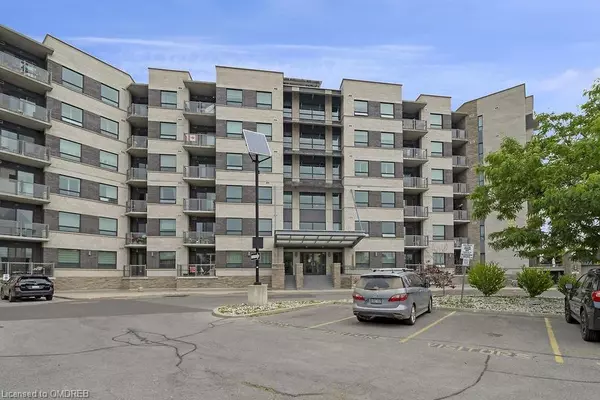For more information regarding the value of a property, please contact us for a free consultation.
383 Main Street #505 Milton, ON L9T 8K8
Want to know what your home might be worth? Contact us for a FREE valuation!

Our team is ready to help you sell your home for the highest possible price ASAP
Key Details
Sold Price $827,500
Property Type Condo
Sub Type Condo/Apt Unit
Listing Status Sold
Purchase Type For Sale
Square Footage 1,375 sqft
Price per Sqft $601
MLS Listing ID 40432081
Sold Date 07/20/23
Style 1 Storey/Apt
Bedrooms 2
Full Baths 2
HOA Fees $531/mo
HOA Y/N Yes
Abv Grd Liv Area 1,375
Originating Board Oakville
Annual Tax Amount $3,454
Property Description
Two bedroom plus den open concept 1375 sq ft corner unit with 9' ceilings. Two owned parking spots & lg locker located within walking distance to downtown & many other amenities. Kitchen has convenient pantry, granite countertops, stainless appliances & undermount sink and is open to large living room with cozy fireplace. Dining area will accommodate your furniture. Large primary bedroom with recently renovated ensuite has glass shower, granite countertop & double sinks. Good sized 2nd bedroom & recently updated 2nd full bath. The building offers exercise area, ample visitor parking, Party room & games room. A highly upgraded & updated unit in a well located & maintained building with favourable condo fees and energy efficiencies for low utilities.
Location
Province ON
County Halton
Area 2 - Milton
Zoning 370
Direction Main St E/Ontario Street
Rooms
Kitchen 1
Interior
Interior Features Other
Heating Geothermal
Cooling Central Air, Energy Efficient
Fireplaces Number 1
Fireplace Yes
Laundry In-Suite
Exterior
Garage Spaces 1.0
Roof Type Flat
Porch Open
Garage Yes
Building
Lot Description Urban, City Lot, Greenbelt, Hospital, Major Highway, Place of Worship, Shopping Nearby
Faces Main St E/Ontario Street
Foundation Poured Concrete
Sewer Sewer (Municipal)
Water Municipal
Architectural Style 1 Storey/Apt
Structure Type Brick
New Construction No
Others
Senior Community false
Tax ID 258980171
Ownership Condominium
Read Less




