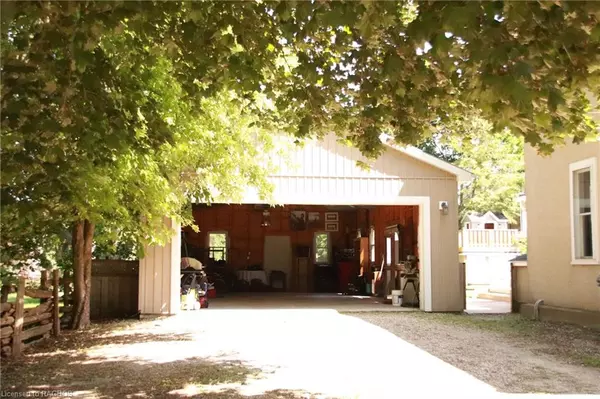For more information regarding the value of a property, please contact us for a free consultation.
360 Queen Street S Palmerston, ON N0G 2P0
Want to know what your home might be worth? Contact us for a FREE valuation!

Our team is ready to help you sell your home for the highest possible price ASAP
Key Details
Sold Price $570,000
Property Type Single Family Home
Sub Type Single Family Residence
Listing Status Sold
Purchase Type For Sale
Square Footage 1,747 sqft
Price per Sqft $326
MLS Listing ID 40446273
Sold Date 07/20/23
Style Two Story
Bedrooms 3
Full Baths 2
Abv Grd Liv Area 1,747
Originating Board Grey Bruce Owen Sound
Annual Tax Amount $3,105
Property Description
Have you been searching for a family home with space to entertain? Well look no further! 360 Queen st. S., in Palmerston may be exactly what you've been searching for. This 2 storey, 3 bedroom, 2 full bath home offers spacious principal rooms, well laid out backyard, expansive deck and patio space to enjoy the summer with your friends and family as well as an over sized detached garage(23ft x 37.5ft) with room for 2 vehicles and plenty more. The home has seen many updates over the last few years including a steel roof, central AC unit and fresh paint and flooring throughout most of the home. All this combined with a unique playhouse for the kids, fully fenced yard, close proximity to schools, parks, walking trails, shopping and the Palmerston Farmers Market makes this home the perfect place to raise your young or growing family! Call your realtor today to schedule your personal viewing and see all this property has to offer.
Location
Province ON
County Wellington
Area Minto
Zoning R2
Direction North on Queens st. S, from King st. to property on East side of street
Rooms
Other Rooms Shed(s)
Basement Full, Unfinished
Kitchen 1
Interior
Interior Features High Speed Internet, Ceiling Fan(s)
Heating Forced Air, Natural Gas
Cooling Central Air
Fireplace No
Window Features Window Coverings
Appliance Range Hood
Laundry Main Level
Exterior
Exterior Feature Landscaped, Year Round Living
Garage Detached Garage, Gravel
Garage Spaces 2.0
Pool None
Utilities Available Cell Service, Electricity Connected, Fibre Optics, Garbage/Sanitary Collection, Natural Gas Connected, Recycling Pickup, Street Lights
Waterfront No
Roof Type Metal
Porch Deck, Patio, Enclosed
Lot Frontage 66.0
Lot Depth 132.0
Parking Type Detached Garage, Gravel
Garage Yes
Building
Lot Description Urban, Rectangular, Landscaped, Playground Nearby, Schools, Shopping Nearby
Faces North on Queens st. S, from King st. to property on East side of street
Foundation Stone
Sewer Sewer (Municipal)
Water Municipal-Metered
Architectural Style Two Story
Structure Type Stucco, Vinyl Siding
New Construction No
Schools
Elementary Schools Pps
High Schools Ndss
Others
Senior Community false
Tax ID 710370110
Ownership Freehold/None
Read Less
GET MORE INFORMATION





