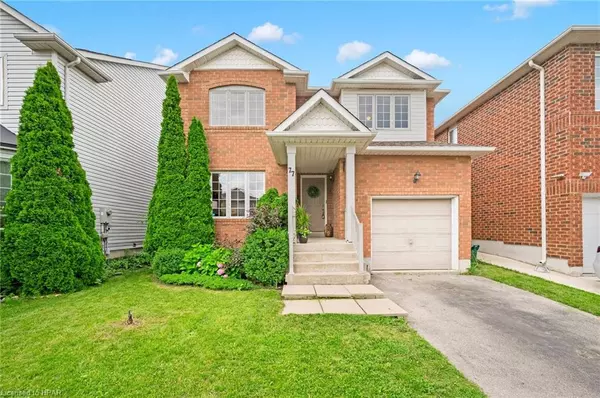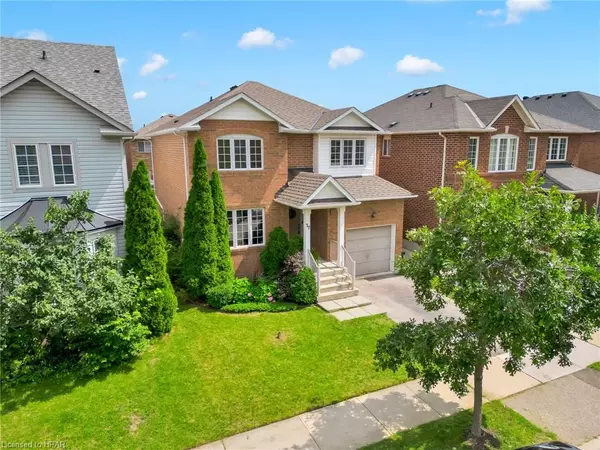For more information regarding the value of a property, please contact us for a free consultation.
77 Babcock Crescent Milton, ON L9T 6C3
Want to know what your home might be worth? Contact us for a FREE valuation!

Our team is ready to help you sell your home for the highest possible price ASAP
Key Details
Sold Price $952,965
Property Type Single Family Home
Sub Type Single Family Residence
Listing Status Sold
Purchase Type For Sale
Square Footage 2,705 sqft
Price per Sqft $352
MLS Listing ID 40455230
Sold Date 07/20/23
Style Two Story
Bedrooms 3
Full Baths 2
Half Baths 1
Abv Grd Liv Area 3,563
Originating Board Huron Perth
Year Built 2004
Annual Tax Amount $4,063
Property Description
An exciting opportunity to get into Milton's most sought-after neighbourhood. Perfect for families, commuters, and those who work from home. Still owned by the original owners, they designed this home with their young family in mind, and now it's your turn to make it your own. The main floor is perfect for having friends and family over, with a convenient guest powder room and both a living room/dining room and a separate family room. The kitchen is open to the family room and offers a comfortable space for those preparing meals for themselves or their large crew. Walk directly out to your backyard from here and extend your get-together to include visiting on your patio while enjoying a BBQ. The second floor includes a large primary bedroom with a walk-in closet and a private ensuite washroom with soaker tub. The other two spacious bedrooms down the hall are ideal for kids, guests, or office space. The finished basement is ready to be your rec room, home gym, office, or update and remodel to make it exactly what you need, with space to add a washroom. This home is in an incredible location, surrounded by premium homes, very close to shopping and good schools, and just off the 401.
Location
Province ON
County Halton
Area 2 - Milton
Zoning RMD1
Direction Main St to Maple St, Babcock Cres is off of Maple.
Rooms
Basement Full, Finished
Kitchen 1
Interior
Interior Features Ceiling Fan(s)
Heating Forced Air, Natural Gas
Cooling Central Air
Fireplace No
Appliance Water Heater, Dishwasher, Dryer, Range Hood, Refrigerator, Stove, Washer
Exterior
Parking Features Attached Garage
Garage Spaces 1.0
Roof Type Shingle
Lot Frontage 36.0
Lot Depth 85.0
Garage Yes
Building
Lot Description Urban, Airport, Arts Centre, Business Centre, City Lot, Highway Access, Hospital, Library, Major Highway, Park, Place of Worship, Playground Nearby, Regional Mall, Schools, Shopping Nearby
Faces Main St to Maple St, Babcock Cres is off of Maple.
Foundation Concrete Perimeter
Sewer Sewer (Municipal)
Water Municipal
Architectural Style Two Story
Structure Type Brick, Vinyl Siding
New Construction Yes
Others
Senior Community false
Tax ID 249402482
Ownership Freehold/None
Read Less




