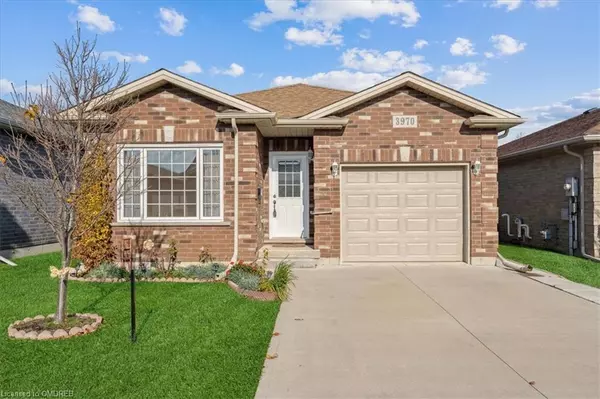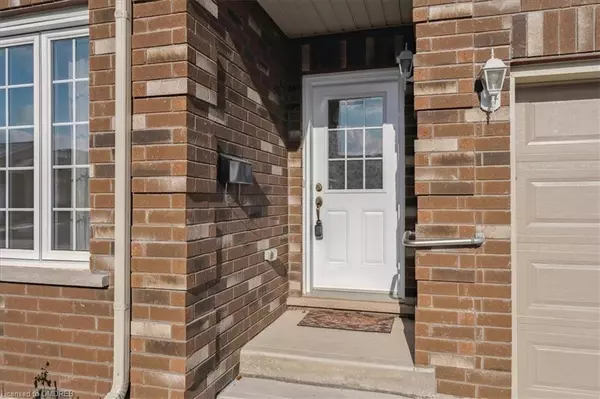For more information regarding the value of a property, please contact us for a free consultation.
3970 Sunset Lane Vineland, ON L0R 2C0
Want to know what your home might be worth? Contact us for a FREE valuation!

Our team is ready to help you sell your home for the highest possible price ASAP
Key Details
Sold Price $595,000
Property Type Single Family Home
Sub Type Single Family Residence
Listing Status Sold
Purchase Type For Sale
Square Footage 1,066 sqft
Price per Sqft $558
MLS Listing ID 40436566
Sold Date 07/20/23
Style Bungalow
Bedrooms 4
Full Baths 2
Abv Grd Liv Area 1,066
Originating Board Oakville
Year Built 2017
Annual Tax Amount $3,019
Property Description
Welcome to 3970 Sunset Lane, A stunning 2+2 Bedroom, 2 bathroom all brick bungalow located in the prestigious gated community of Cherry Hill in Vineland. This detached home offers a modern open concept main level, combined living/dining room with Cathedral ceiling, spacious kitchen with maple cabinetry, gas stove, upgraded stainless steel appliances, lots of counter space, pot drawers, plus extra pantry with pocket doors for storage and walkout to large deck with new pergola; large primary bedroom plus 2nd bedroom/den and 3pc bath and main floor laundry. The lower level offers 2 further bedrooms, large rec room and 4pc bathroom giving you over 2000 sqft of living space to enjoy. Other extra’s include freshly painted neutral décor, crown moulding, pot lights hardwood floors, inside entry from garage, parking for 2 cars on driveway and so much more. Enjoy all the amenities of this 55+ adult community, the Club house has a library, billiard/pool room, kitchen, crafts room, exercise room and exterior salt water pool. Ready to retire? This bungalow has it all! Estimated monthly home site fee & maintenance fee $589.69 and estimated monthly taxes $251.62 (Total Due 1st of each month $874.80)
Location
Province ON
County Niagara
Area Lincoln
Zoning R2
Direction Victoria Avenue, West on Rittenhouse Rd, right on Sunset
Rooms
Basement Full, Finished, Sump Pump
Kitchen 1
Interior
Interior Features Auto Garage Door Remote(s), In-law Capability
Heating Forced Air, Natural Gas
Cooling Central Air
Fireplace No
Appliance Dishwasher, Dryer, Gas Stove, Refrigerator, Washer
Exterior
Garage Attached Garage, Garage Door Opener
Garage Spaces 1.0
Pool Community
Waterfront No
Waterfront Description Lake/Pond
Roof Type Asphalt Shing
Parking Type Attached Garage, Garage Door Opener
Garage Yes
Building
Lot Description Urban, Near Golf Course, Library, Place of Worship, Quiet Area
Faces Victoria Avenue, West on Rittenhouse Rd, right on Sunset
Foundation Poured Concrete
Sewer Sewer (Municipal)
Water Municipal
Architectural Style Bungalow
Structure Type Brick
New Construction No
Others
Senior Community false
Ownership Lsehld/Lsd Lnd
Read Less
GET MORE INFORMATION





