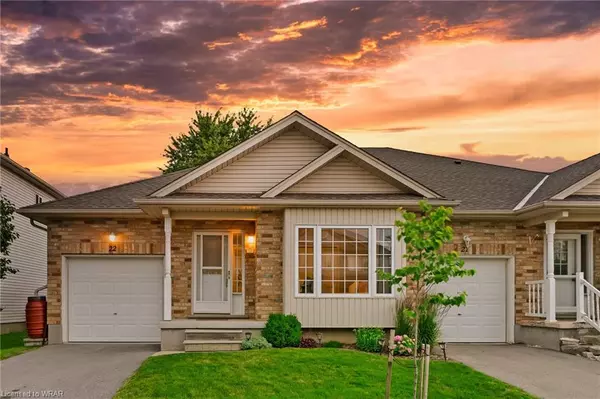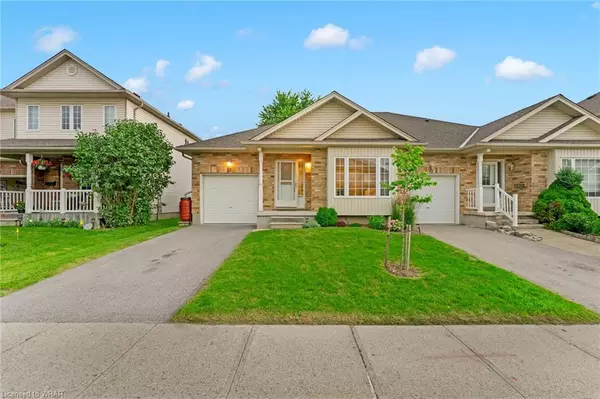For more information regarding the value of a property, please contact us for a free consultation.
149 Snyder's Road E #22 Baden, ON N3A 2V4
Want to know what your home might be worth? Contact us for a FREE valuation!

Our team is ready to help you sell your home for the highest possible price ASAP
Key Details
Sold Price $615,000
Property Type Single Family Home
Sub Type Single Family Residence
Listing Status Sold
Purchase Type For Sale
Square Footage 1,145 sqft
Price per Sqft $537
MLS Listing ID 40435141
Sold Date 07/20/23
Style Bungalow
Bedrooms 2
Full Baths 1
HOA Fees $160/mo
HOA Y/N Yes
Abv Grd Liv Area 1,145
Originating Board Waterloo Region
Year Built 2002
Annual Tax Amount $2,601
Property Description
Welcome to this exquisite home located on a quiet cul-de-sac in the town of Baden! A beautiful 2-bedroom, 1 bathroom bungalow, featuring a spacious open concept layout, that has been tastefully renovated and is carpet free. The sparkling all-white kitchen has been updated with quartz countertops, a tile backsplash, Silgranite sinks, and quality stainless steel appliances. The large cozy living room is the perfect space to have family and friends gathering on those special occasions. From the living room, step onto the deck and the lush fully fenced backyard. The oversized primary bedroom has a walk-in closet and a cheater-ensuite with granite countertops. The large windows in this home bring in plenty of natural light and provide you picturesque views. Grab a cup of coffee and sit on the deck and enjoy some peace and quiet anytime of day. The unspoiled basement is over 900 sq ft and has so much potential. With a 3-piece rough-in and ample space, the possibilities are endless. You can add additional bedrooms, home gym, or have a massive rec-room and plenty of storage space! The ideal location puts this home in walking distance to many amenities including a beautiful park, the library, shops and restaurants. And you'll be a short drive to major shopping centres in Waterloo & Kitchener and highway 7/8.
This home is the hidden gem of Coachman's Lane Community, so hurry up and book your private viewing, because this one won't last!
Location
Province ON
County Waterloo
Area 6 - Wilmot Township
Zoning R3
Direction SNYDER'S ROAD EAST AND COACHMAN'S LANE. CLOSE TO BREWERY STREET. You may park in the Driveway, Visitor Parking at the End of Coachman's Lane or on Snyder's Road.
Rooms
Basement Full, Unfinished
Kitchen 1
Interior
Heating Forced Air, Natural Gas
Cooling Central Air
Fireplaces Number 1
Fireplace Yes
Appliance Water Softener, Dishwasher, Dryer, Refrigerator, Stove, Washer
Laundry In Basement
Exterior
Exterior Feature Year Round Living
Parking Features Attached Garage, Asphalt
Garage Spaces 1.0
View Y/N true
View Park/Greenbelt
Roof Type Asphalt Shing
Porch Deck
Lot Frontage 32.0
Lot Depth 103.0
Garage Yes
Building
Lot Description Urban, Airport, Ample Parking, Campground, Near Golf Course, Highway Access, Hospital, Library, Park, Place of Worship, Playground Nearby, Public Parking, Public Transit, Quiet Area, Rec./Community Centre, School Bus Route, Schools, Shopping Nearby, Skiing, Trails
Faces SNYDER'S ROAD EAST AND COACHMAN'S LANE. CLOSE TO BREWERY STREET. You may park in the Driveway, Visitor Parking at the End of Coachman's Lane or on Snyder's Road.
Foundation Poured Concrete
Sewer Sewer (Municipal)
Water Municipal
Architectural Style Bungalow
Structure Type Aluminum Siding, Brick Front
New Construction No
Schools
Elementary Schools Sir Adam Beck P.S., Holy Family
High Schools Waterloo Oxford, Resurrection
Others
HOA Fee Include C.A.M.,Common Elements,Trash, Cam, Perimeter Fence, Garbage Removal
Senior Community false
Ownership Condominium
Read Less




