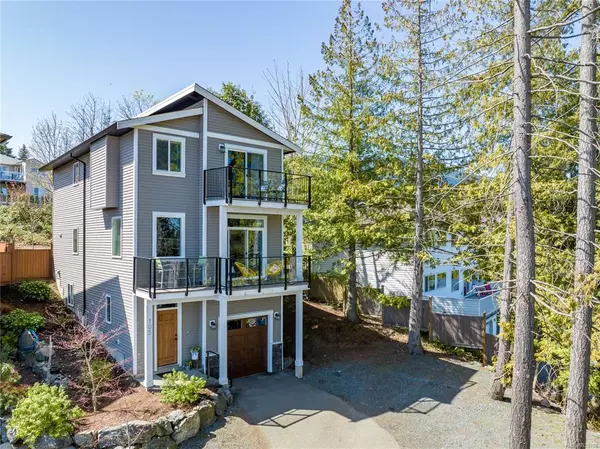For more information regarding the value of a property, please contact us for a free consultation.
105 Aurora Way Nanaimo, BC V9R 6V4
Want to know what your home might be worth? Contact us for a FREE valuation!

Our team is ready to help you sell your home for the highest possible price ASAP
Key Details
Sold Price $710,000
Property Type Single Family Home
Sub Type Single Family Detached
Listing Status Sold
Purchase Type For Sale
Square Footage 2,022 sqft
Price per Sqft $351
Subdivision Aurora Heights
MLS Listing ID 929788
Sold Date 07/20/23
Style Ground Level Entry With Main Up
Bedrooms 4
HOA Fees $453/mo
Rental Info Unrestricted
Year Built 2016
Annual Tax Amount $3,635
Tax Year 2022
Lot Size 6,969 Sqft
Acres 0.16
Property Description
Ocean, city & mountain view 4BD/4BA home in Aurora Heights! Conveniently located in the University District of Nanaimo. Enjoy being walking distance to Westwood Lake & Trails, minutes to all levels of schools incl. VIU, grocery stores, parkway access, recreation & other amenities. End unit with ample parking, three levels of living including a large bedroom on the entry level that has its own ensuite. Main level features an open concept granite kitchen with white cabinetry, dining area, massive great room with an ocean view balcony out front, & a convenient walk-out patio w/ a partially fenced rear yard. Features include engineered hardwood, wide stairways, granite counters, walk-in pantry, & designer electric fireplace. Upstairs has 3 BD including a spacious primary BD w/ another ocean view balcony, a walk-in closet, 4-PC ensuite w double sinks & large shower. Laundry is conveniently located on this level. All measurements are approximate & should be verified if deemed important.
Location
Province BC
County Nanaimo, City Of
Area Na University District
Zoning R10
Direction Northwest
Rooms
Basement Finished, Full
Kitchen 1
Interior
Heating Baseboard, Electric
Cooling Window Unit(s)
Flooring Mixed
Fireplaces Number 1
Fireplaces Type Electric
Fireplace 1
Window Features Insulated Windows
Laundry In House
Exterior
Exterior Feature Balcony/Deck, Balcony/Patio, Garden, Low Maintenance Yard
Garage Spaces 1.0
View Y/N 1
View City, Mountain(s), Ocean
Roof Type Asphalt Shingle
Parking Type Garage
Total Parking Spaces 2
Building
Lot Description Cul-de-sac, Hillside, No Through Road, Quiet Area
Building Description Insulation: Ceiling,Insulation: Walls,Vinyl Siding, Ground Level Entry With Main Up
Faces Northwest
Story 3
Foundation Poured Concrete
Sewer Sewer Connected
Water Municipal
Additional Building Potential
Structure Type Insulation: Ceiling,Insulation: Walls,Vinyl Siding
Others
Restrictions ALR: No,Easement/Right of Way,Restrictive Covenants
Tax ID 030-037-263
Ownership Freehold/Strata
Pets Description Cats, Dogs, Number Limit
Read Less
Bought with Royal LePage Nanaimo Realty (NanIsHwyN)
GET MORE INFORMATION





