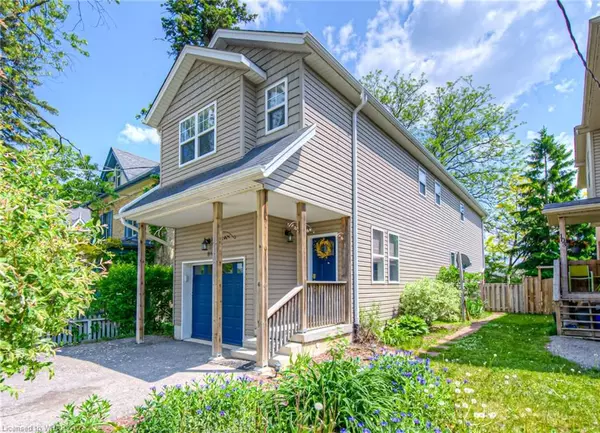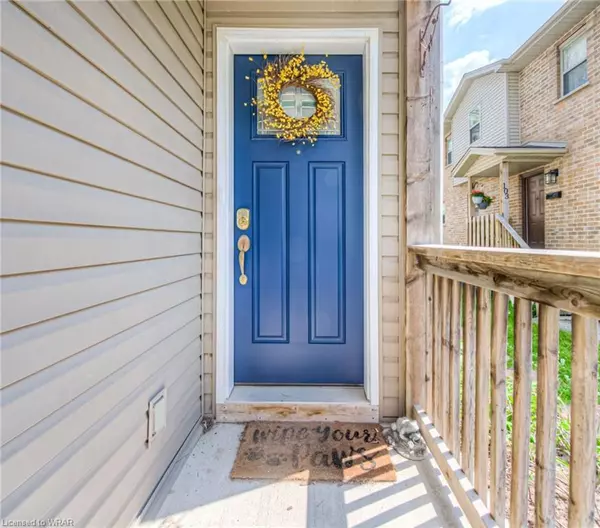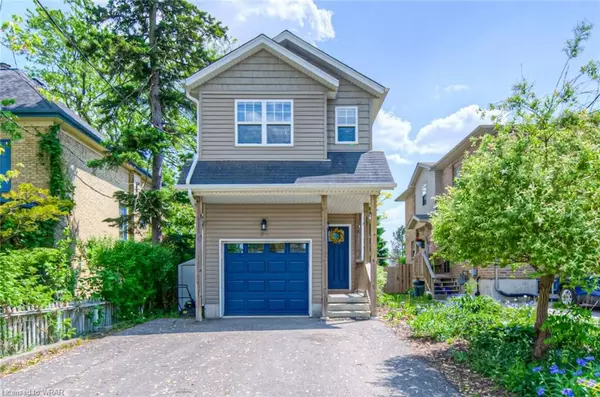For more information regarding the value of a property, please contact us for a free consultation.
99 Snyders Road W Baden, ON N3A 2V4
Want to know what your home might be worth? Contact us for a FREE valuation!

Our team is ready to help you sell your home for the highest possible price ASAP
Key Details
Sold Price $685,000
Property Type Single Family Home
Sub Type Single Family Residence
Listing Status Sold
Purchase Type For Sale
Square Footage 1,760 sqft
Price per Sqft $389
MLS Listing ID 40441944
Sold Date 07/19/23
Style Two Story
Bedrooms 3
Full Baths 2
Half Baths 1
Abv Grd Liv Area 2,509
Originating Board Waterloo Region
Year Built 2010
Annual Tax Amount $3,389
Property Description
Welcome home! Make this beautiful 3 bedroom home your own! Conveniently located in desirable Baden. Close to
schools, stores, restaurants, beautiful walking trails and easy access to HWY 7&8. 15 mins to Kitchener and Waterloo.
This 2 story home boasts 9ft' ceilings, hardwood floors on main level, bright kitchen with custom maple cabinets and island, open to family room with sliding doors leading to fenced back yard, large back deck and gazebo, perfect for BBQing
and evening fires with friends and family. The entrance way from front door leads to powder room & the stair
case to large partially finished rec room, currently being used as bedroom space. On demand forced air gas
heating system, plus in floor heating in basement and tankless hot water heater keep the energy and gas bills
very efficient.2nd floor features 3 bedrooms and 2 full bathrooms, large primary bedroom with walk in closet, and ensuite bath w tile and glass shower. Second floor laundry, conveniently located near primary bedroom. Attached single car garage with garage door opener and key pad.
Location
Province ON
County Waterloo
Area 6 - Wilmot Township
Zoning Z3
Direction From Foundry St. turn left onto Snyder's Rd. W.
Rooms
Other Rooms Gazebo
Basement Full, Partially Finished, Sump Pump
Kitchen 1
Interior
Heating Forced Air, Natural Gas, Hot Water-Other, Radiant Floor
Cooling Central Air
Fireplace No
Window Features Window Coverings
Appliance Water Heater, Water Heater Owned, Water Softener, Dishwasher, Dryer, Gas Stove, Range Hood, Refrigerator, Washer
Laundry Upper Level
Exterior
Parking Features Attached Garage, Garage Door Opener
Garage Spaces 1.0
Fence Fence - Partial
Utilities Available Cable Available, Cell Service, Electricity Connected, Natural Gas Connected, Street Lights, Phone Available
Roof Type Asphalt Shing
Lot Frontage 30.17
Lot Depth 151.08
Garage Yes
Building
Lot Description Urban, Public Transit, Schools, Shopping Nearby
Faces From Foundry St. turn left onto Snyder's Rd. W.
Foundation Concrete Perimeter
Sewer Sewer (Municipal)
Water Municipal-Metered
Architectural Style Two Story
Structure Type Vinyl Siding
New Construction No
Schools
Elementary Schools Sir Adam Beck Public K-8, Holly Family Catholica School Nh
High Schools Waterloo-Oxford D.S.S. 9-12, Resurrection High School 9-12
Others
Senior Community false
Tax ID 221930583
Ownership Freehold/None
Read Less




