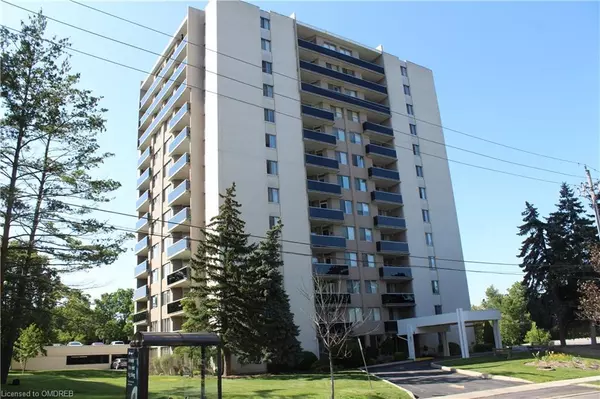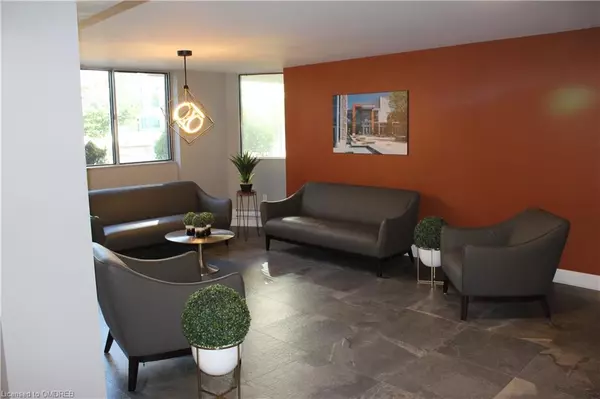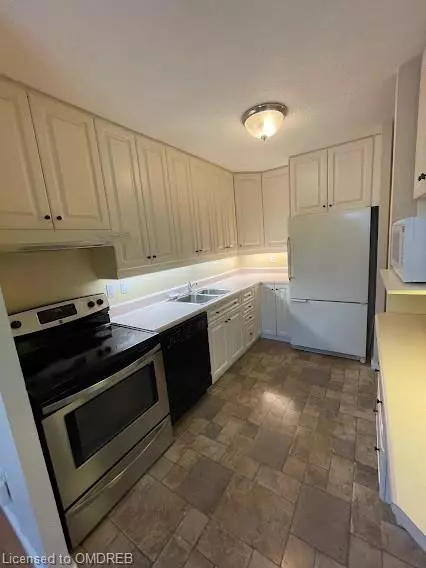For more information regarding the value of a property, please contact us for a free consultation.
81 Millside Drive #302 Milton, ON L9T 3X4
Want to know what your home might be worth? Contact us for a FREE valuation!

Our team is ready to help you sell your home for the highest possible price ASAP
Key Details
Sold Price $522,500
Property Type Condo
Sub Type Condo/Apt Unit
Listing Status Sold
Purchase Type For Sale
Square Footage 1,117 sqft
Price per Sqft $467
MLS Listing ID 40446708
Sold Date 07/19/23
Style 1 Storey/Apt
Bedrooms 3
Full Baths 1
Half Baths 1
HOA Fees $856/mo
HOA Y/N Yes
Abv Grd Liv Area 1,117
Originating Board Oakville
Annual Tax Amount $1,977
Property Description
Sought after 3 bedroom condo in a desirable building that has been upgraded over the years and is close to the downtown core. This property features an upgraded kitchen, 5 appliances, large master bedroom with a 2 pce ensuite, a spacious balcony, covered parking spot and a party room. This property is vacant so an early possession is available so you can proceed to add you personal decor. You will love walking to the many restaurants, farmers market in the summer or a leisurely stroll around the Mill Pond.
Location
Province ON
County Halton
Area 2 - Milton
Direction Main St west to Millside
Rooms
Kitchen 1
Interior
Interior Features None
Heating Baseboard
Cooling Wall Unit(s)
Fireplace No
Appliance Dishwasher, Dryer, Refrigerator, Stove, Washer
Laundry In-Suite
Exterior
Exterior Feature Balcony
Parking Features Detached Garage
Garage Spaces 1.0
Roof Type Flat
Porch Open
Garage Yes
Building
Lot Description Urban, City Lot, Place of Worship, Public Transit, Schools, Shopping Nearby
Faces Main St west to Millside
Sewer Sewer (Municipal)
Water Municipal
Architectural Style 1 Storey/Apt
Structure Type Brick, Stucco
New Construction No
Others
HOA Fee Include Insurance,Building Maintenance,Cable TV,Common Elements,Maintenance Grounds,Heat,Hydro,Parking,Water
Senior Community false
Ownership Condominium
Read Less




