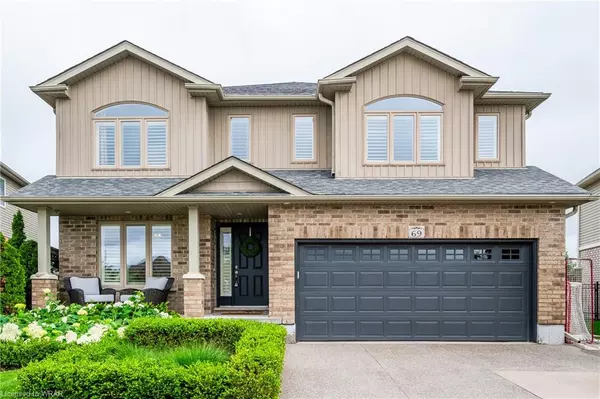For more information regarding the value of a property, please contact us for a free consultation.
69 Goldschmidt Crescent Baden, ON N3A 0A5
Want to know what your home might be worth? Contact us for a FREE valuation!

Our team is ready to help you sell your home for the highest possible price ASAP
Key Details
Sold Price $1,350,000
Property Type Single Family Home
Sub Type Single Family Residence
Listing Status Sold
Purchase Type For Sale
Square Footage 2,800 sqft
Price per Sqft $482
MLS Listing ID 40452363
Sold Date 07/17/23
Style Two Story
Bedrooms 4
Full Baths 2
Half Baths 2
Abv Grd Liv Area 4,100
Originating Board Waterloo Region
Year Built 2011
Annual Tax Amount $5,343
Property Description
Welcome to 69 Goldschmidt Cres in beautiful Baden. This stunning home has it all. Fully finished home with over 4,000 sq ft of living space. The main floor offers a stylish office with luxury built ins. As you enter further you are greeted with a generous sized formal dining room. The back portion of this luxury home opens up into a two storey living room with cozy gas fireplace. Main floor 2pc washroom and perfect laundry room with organizers and folding counter. The chefs kitchen has an island counter and built in stainless steel appliances with an eat in dinette and walk in pantry. The abundant windows and sliding door brings in lots of natural light and views of the breathtaking backyard. The oasis setting includes a pergola with outdoor living space, salt water heated pool. This low maintenance backyard is landscaped with perennials and Astro turf saving you plenty of time to enjoy some well earned zen. The upper area of the home offers a second living room, great for kids to enjoy their own time. There are three generous sized rooms, the one bedroom has cheater access to the 5pc bathroom and both children's rooms have walk in closets. The primary bedroom has a 5pc ensuite with glass shower and soaker tub along with a walk in closet. The lower level is fully finished with the same quality and luxurious throughout the rest of the home. The lower level has a living room with gas fireplace, additional bedroom, spacious games area and 2pc bathroom. The double car garage includes a built in mud room with individual compartments for each family member, it can also be easily removed if you prefer more garage space. Close to all amenities, walking distance to schools and 15 min drive to KW and 5min drive to New Hamburg. Don't miss out on this true beauty.
Location
Province ON
County Waterloo
Area 6 - Wilmot Township
Zoning A
Direction Stuckey Ave
Rooms
Other Rooms Gazebo, Shed(s)
Basement Full, Finished, Sump Pump
Kitchen 1
Interior
Interior Features Auto Garage Door Remote(s), Built-In Appliances
Heating Forced Air, Natural Gas
Cooling Central Air
Fireplaces Number 2
Fireplaces Type Gas
Fireplace Yes
Window Features Window Coverings
Appliance Water Heater, Water Softener, Built-in Microwave, Dishwasher, Dryer, Gas Stove, Hot Water Tank Owned, Refrigerator, Stove, Washer
Laundry In-Suite, Main Level
Exterior
Exterior Feature Landscaped, Privacy
Parking Features Detached Garage, Garage Door Opener, Other
Garage Spaces 2.0
Fence Full
Pool In Ground, Salt Water
View Y/N true
View Meadow
Roof Type Asphalt Shing
Porch Deck
Lot Frontage 46.2
Lot Depth 125.0
Garage Yes
Building
Lot Description Urban, Irregular Lot, Campground, Landscaped, Park, Quiet Area
Faces Stuckey Ave
Foundation Poured Concrete
Sewer Sewer (Municipal)
Water Municipal
Architectural Style Two Story
Structure Type Brick, Vinyl Siding
New Construction No
Schools
Elementary Schools Baden P.S. Holy Family Cath P.S,
High Schools Waterloo Oxford H.S. Resurrection Cath H.S.
Others
Senior Community false
Tax ID 221820857
Ownership Freehold/None
Read Less




