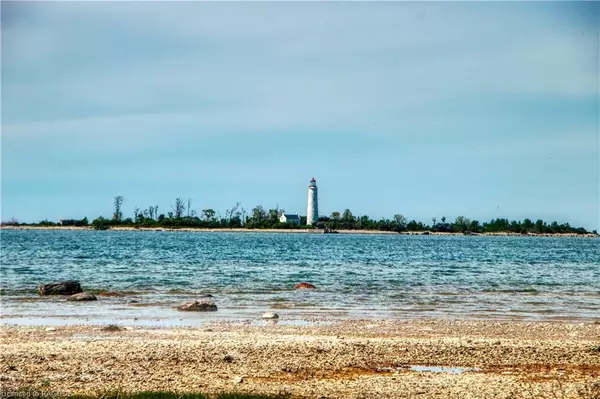For more information regarding the value of a property, please contact us for a free consultation.
40 Bayview Point Road Saugeen Shores, ON N0H 2C0
Want to know what your home might be worth? Contact us for a FREE valuation!

Our team is ready to help you sell your home for the highest possible price ASAP
Key Details
Sold Price $999,000
Property Type Single Family Home
Sub Type Single Family Residence
Listing Status Sold
Purchase Type For Sale
Square Footage 1,200 sqft
Price per Sqft $832
MLS Listing ID 40426763
Sold Date 07/17/23
Style Cottage
Bedrooms 2
Full Baths 2
Abv Grd Liv Area 1,200
Originating Board Grey Bruce Owen Sound
Annual Tax Amount $5,189
Property Description
Begin your family traditions at the lake in the Summer of '23! This fully equipped waterfront cottage is available for a super quick closing! The cottage is “turnkey” and pretty much everything you see comes with it including the bicycles! It's truly "fill the fridge and enjoy." If you'd rather, it can be arranged to be empty on closing. Enjoy a full season at the lake in this year-round cottage. Stunning views from the deck and the beach, almost 100 feet of frontage, with an unobstructed view of Chantry Island with its Imperial lighthouse! To the East there's an amazing collection of migratory birds that come and go, herons, egrets, swans even bald eagles! The kids will have a ball netting little fish and tadpoles in the shallows :) There are two decks, one on the water side of the cottage and one on the leeward side for those cooler and windy days. Both decks have natural gas plumbed fire bowls and each has its own BBQ. There's a great fire pit to relax around at the beach with the lake in the background. Be prepared for starry skies and friends and family evenings around the fire. The living room has a cathedral ceiling, large windows to the water and a natural gas fireplace. Enjoy all the seasons with heat supplied from a natural gas furnace and for those steamy Summer days you can cool off with the central air conditioning. There are beautiful cherry hardwood floors throughout. There are three bedrooms, the primary bedroom features a 5-piece ensuite. One of the bedrooms is presently used as a sitting room/office and comes with its own flat screen TV. There is also a full four-piece bathroom. There is a separate dining room off the kitchen. There is a detached garage on a concrete slab and with its own hydro, great for the toys! Located on a cul de sac on a quiet peninsula with only a handful of properties.
Location
Province ON
County Bruce
Area 4 - Saugeen Shores
Zoning R1-2 & EP
Direction From Southampton, head south one Huron St to Bayview Point, part way to Port Elgin. Turn right onto Bayview Point Road and continue to the end.
Rooms
Basement Crawl Space, Unfinished
Kitchen 1
Interior
Interior Features High Speed Internet, Auto Garage Door Remote(s), Ceiling Fan(s)
Heating Electric Forced Air, Fireplace-Gas, Natural Gas
Cooling Central Air
Fireplace Yes
Window Features Window Coverings, Skylight(s)
Appliance Garborator, Dryer, Refrigerator, Stove, Washer
Laundry Main Level
Exterior
Garage Detached Garage, Garage Door Opener
Garage Spaces 1.0
Utilities Available Cable Available, Cell Service, Electricity Connected, Garbage/Sanitary Collection, Natural Gas Connected, Recycling Pickup, Phone Connected
Waterfront Yes
Waterfront Description Lake, Beach Front, Lake Privileges
View Y/N true
View Beach, Lake
Roof Type Asphalt Shing
Lot Frontage 96.76
Lot Depth 169.5
Parking Type Detached Garage, Garage Door Opener
Garage Yes
Building
Lot Description Rural, Irregular Lot, Ample Parking, Beach, Cul-De-Sac, Greenbelt, Quiet Area
Faces From Southampton, head south one Huron St to Bayview Point, part way to Port Elgin. Turn right onto Bayview Point Road and continue to the end.
Foundation Block
Sewer Septic Tank
Water Municipal-Metered
Architectural Style Cottage
Structure Type Vinyl Siding
New Construction No
Others
Senior Community false
Tax ID 332680586
Ownership Freehold/None
Read Less
GET MORE INFORMATION





