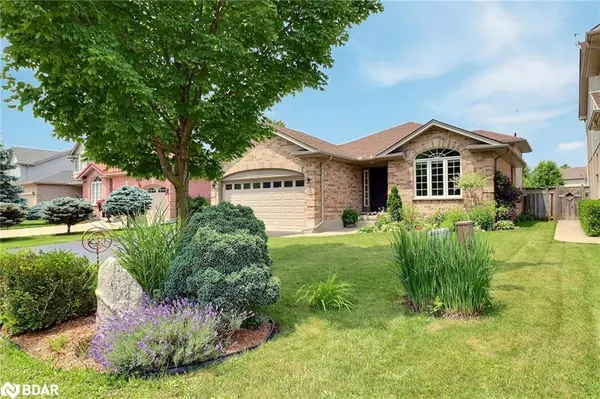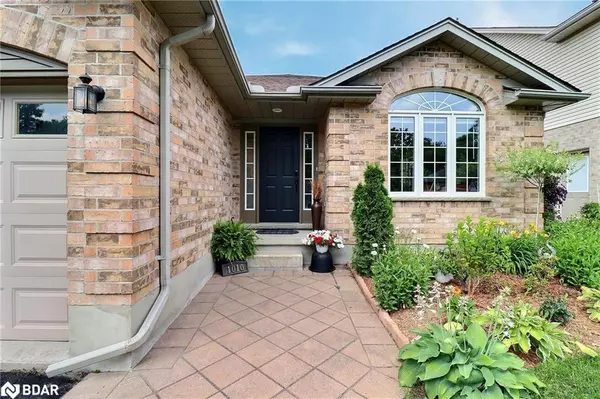For more information regarding the value of a property, please contact us for a free consultation.
1010 Blackmaple Court London, ON N5Y 5P9
Want to know what your home might be worth? Contact us for a FREE valuation!

Our team is ready to help you sell your home for the highest possible price ASAP
Key Details
Sold Price $767,000
Property Type Single Family Home
Sub Type Single Family Residence
Listing Status Sold
Purchase Type For Sale
Square Footage 1,500 sqft
Price per Sqft $511
MLS Listing ID 40450442
Sold Date 07/14/23
Style Backsplit
Bedrooms 3
Full Baths 2
Abv Grd Liv Area 1,825
Originating Board Barrie
Year Built 2001
Annual Tax Amount $4,153
Property Description
Visit REALTOR website for additional information. Bright and Beautiful Open Concept Backsplit Home situated on a Quiet Court. This fabulous location has access to the Kilally Meadows, Thames Valley Trail and Thames River right from your backyard!
Featuring a formal living/dining room with vaulted ceilings, large kitchen overlooking the family room with corner gas fireplace. Primary bedroom with walk-in closet, 2 bedrooms, 2 updated bathrooms and a rec room and sauna in the basement. Large landscaped and fenced yard with gate leading to the nature trail, two-tiered sundeck right off the kitchen, and garden shed Attached double car garage and driveway for 4 Vehicles. This home is conveniently located in between Fanshawe and Western and near all amenities including schools, shopping, dining and public transit, Kilally Valley Park and the beautiful nature trails of Kilally Meadows.
Location
Province ON
County Middlesex
Area East
Zoning Residential
Direction From Highbury Ave., West on Kilally Road, South on Edgevalley Road, West on Blackmaple Court.
Rooms
Other Rooms Shed(s)
Basement Partial, Partially Finished, Sump Pump
Kitchen 1
Interior
Interior Features High Speed Internet, Central Vacuum, Auto Garage Door Remote(s)
Heating Forced Air, Natural Gas
Cooling Central Air
Fireplaces Number 1
Fireplaces Type Family Room, Gas
Fireplace Yes
Window Features Window Coverings
Appliance Water Heater, Built-in Microwave, Dishwasher, Dryer, Refrigerator, Stove, Washer
Laundry In Basement, Laundry Room
Exterior
Exterior Feature Canopy, Landscaped, Private Entrance
Parking Features Attached Garage, Garage Door Opener, Asphalt
Garage Spaces 2.0
Fence Full
Pool None
Utilities Available Cable Connected, Cell Service, Electricity Connected, Garbage/Sanitary Collection, Natural Gas Connected, Recycling Pickup, Street Lights, Phone Connected, Underground Utilities
Waterfront Description River/Stream
View Y/N true
View Forest, Panoramic, Park/Greenbelt, Trees/Woods
Roof Type Asphalt Shing
Porch Deck
Lot Frontage 47.5
Lot Depth 118.0
Garage Yes
Building
Lot Description Urban, Rectangular, Cul-De-Sac, Dog Park, Near Golf Course, Greenbelt, Hospital, Landscaped, Library, Open Spaces, Park, Place of Worship, Playground Nearby, Public Transit, Quiet Area, Ravine, Rec./Community Centre, School Bus Route, Schools, Shopping Nearby, Trails
Faces From Highbury Ave., West on Kilally Road, South on Edgevalley Road, West on Blackmaple Court.
Foundation Poured Concrete
Sewer Sewer (Municipal)
Water Municipal
Architectural Style Backsplit
Structure Type Brick, Vinyl Siding
New Construction No
Others
Senior Community false
Tax ID 080900732
Ownership Freehold/None
Read Less




