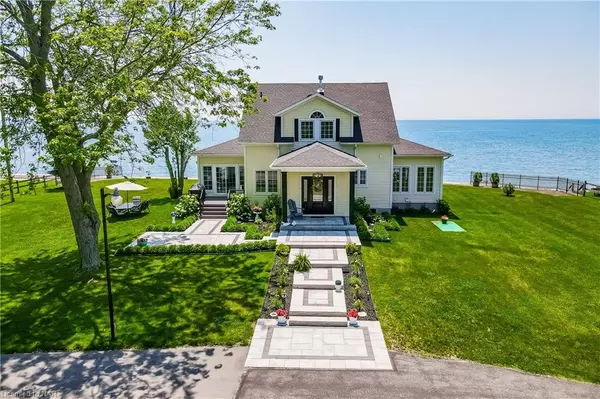For more information regarding the value of a property, please contact us for a free consultation.
10835 Lakeshore Road W Wainfleet, ON L3K 5V4
Want to know what your home might be worth? Contact us for a FREE valuation!

Our team is ready to help you sell your home for the highest possible price ASAP
Key Details
Sold Price $1,900,000
Property Type Single Family Home
Sub Type Single Family Residence
Listing Status Sold
Purchase Type For Sale
Square Footage 2,247 sqft
Price per Sqft $845
MLS Listing ID 40448868
Sold Date 07/14/23
Style Two Story
Bedrooms 3
Full Baths 2
Half Baths 1
Abv Grd Liv Area 2,247
Originating Board Niagara
Year Built 2023
Annual Tax Amount $11,883
Property Description
Panoramic lake views are offered from this exquisite, newly built (2,247 sq. ft.) waterfront home on the shores of Sunset Bay.
Enhanced by many Southern exposed windows, this stunning 'open concept' design, fully furnished, with engineered hardwood flooring throughout, the main floor features a spacious living room with stone gas fireplace; great entertaining dining room for friends and family; 2pc powder room; a gourmet kitchen with pantry, center island, granite countertops and all stainless steel appliances. Enjoy your morning coffee in the dinette or take in the views from the sunroom or rear deck. The sleeping quarters on the second level has 3 bedrooms, including the large primary bedroom with its own 4pc ensuite, plus a separate 4pc guest bath.
Well constructed with a full high basement, this home has lots of extras including top of the line water treatment system, Generac generator, hurricane shutters, gas line BBQ, plus a solid built breakwall, 2.5 car garage and more!
On over a beautiful 1 acre lot, this unique home and location has much to offer with water sports, golfing, skydiving nearby. A great year-round place to enjoy and ready to move in. This lovely gem must be seen to be appreciated.
Don't forget to check out the virtual tour and our drone video.
Location
Province ON
County Niagara
Area Port Colborne / Wainfleet
Zoning RLS.C15
Direction Lakeshore Rd W (near Rathfon Rd)
Rooms
Basement Development Potential, Walk-Up Access, Full, Unfinished
Kitchen 1
Interior
Interior Features High Speed Internet, Auto Garage Door Remote(s), Built-In Appliances, Ceiling Fan(s), Upgraded Insulation, Water Treatment
Heating Fireplace-Gas, Forced Air, Natural Gas
Cooling Central Air
Fireplaces Number 1
Fireplaces Type Gas
Fireplace Yes
Window Features Window Coverings
Appliance Garborator, Water Purifier, Water Softener, Dishwasher, Dryer, Freezer, Disposal, Gas Oven/Range, Refrigerator, Washer, Wine Cooler
Laundry In Basement, Sink
Exterior
Exterior Feature Built-in Barbecue, Deeded Water Access, Landscape Lighting, Landscaped, Year Round Living
Garage Detached Garage, Garage Door Opener, Asphalt
Garage Spaces 2.5
Pool None
Utilities Available Electricity Connected, Garbage/Sanitary Collection, Natural Gas Connected, Recycling Pickup, Street Lights, Phone Connected, Underground Utilities
Waterfront Yes
Waterfront Description Lake, Beach Front, Seawall, Stairs to Waterfront, Lake Privileges
View Y/N true
View Bay, Beach, Lake
Roof Type Asphalt Shing
Street Surface Paved
Handicap Access Open Floor Plan
Porch Deck, Patio
Lot Frontage 165.0
Lot Depth 252.0
Parking Type Detached Garage, Garage Door Opener, Asphalt
Garage Yes
Building
Lot Description Rural, Irregular Lot, Beach, Near Golf Course, Highway Access, Hospital, Major Highway, Marina, Quiet Area, School Bus Route
Faces Lakeshore Rd W (near Rathfon Rd)
Foundation Poured Concrete
Sewer Septic Tank
Water Drilled Well
Architectural Style Two Story
Structure Type Vinyl Siding
New Construction No
Others
Senior Community false
Tax ID 640200266
Ownership Freehold/None
Read Less
GET MORE INFORMATION





