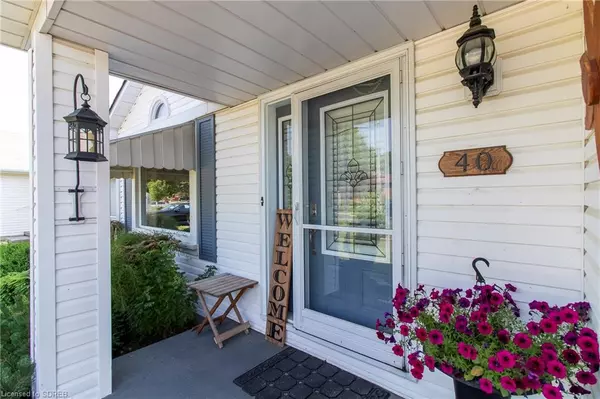For more information regarding the value of a property, please contact us for a free consultation.
40 Thompson Drive Port Dover, ON N0A 1N4
Want to know what your home might be worth? Contact us for a FREE valuation!

Our team is ready to help you sell your home for the highest possible price ASAP
Key Details
Sold Price $599,900
Property Type Single Family Home
Sub Type Single Family Residence
Listing Status Sold
Purchase Type For Sale
Square Footage 977 sqft
Price per Sqft $614
MLS Listing ID 40441798
Sold Date 07/15/23
Style Backsplit
Bedrooms 2
Full Baths 2
Abv Grd Liv Area 1,320
Originating Board Simcoe
Year Built 1990
Annual Tax Amount $3,342
Property Description
Tidy back-split with great curb appeal! Located in quiet neighbourhood close to schools and parks. Main floor includes galley style kitchen, living/dining room combination and dinette with patio door leading onto deck. Upper level offers large master bedroom with plenty of closet space and huge four piece bathroom. Lower level family room with gas fireplace, bedroom and three piece bathroom. New Roof(2019), Furnace & Central Air(2015), Windows and Doors(2015), SS appliances (2021), Pot lights (2021), LED lighting (2021), Main bathroom reno (inc. vanity & floor, 2021), Washer/Dryer (2021), Paint (2021), Deck & fencing (2021), Front step, curbs and driveway (2021).Check out the virtual tour.... Don't wait on this one, Call today!
Location
Province ON
County Norfolk
Area Port Dover
Zoning R1
Direction Main Street (#6 Highway) to Thompson Drive
Rooms
Other Rooms Shed(s)
Basement Full, Partially Finished
Kitchen 1
Interior
Interior Features Auto Garage Door Remote(s), Central Vacuum
Heating Fireplace(s), Forced Air, Natural Gas
Cooling Central Air
Fireplaces Type Gas
Fireplace Yes
Window Features Window Coverings
Appliance Dishwasher, Dryer, Refrigerator, Stove, Washer
Laundry In-Suite
Exterior
Garage Attached Garage, Asphalt
Garage Spaces 1.0
Pool None
Waterfront No
Waterfront Description Lake/Pond
Roof Type Asphalt Shing
Lot Frontage 50.0
Lot Depth 100.0
Parking Type Attached Garage, Asphalt
Garage Yes
Building
Lot Description Urban, Rectangular, Arts Centre, Beach, Campground, Near Golf Course, Greenbelt, Hospital, Marina, Park, Place of Worship, Rec./Community Centre, Schools
Faces Main Street (#6 Highway) to Thompson Drive
Foundation Poured Concrete
Sewer Sewer (Municipal)
Water Municipal
Architectural Style Backsplit
Structure Type Vinyl Siding
New Construction No
Schools
Elementary Schools Lake Wood Elementary, St Cecilia Elementary
High Schools Holy Trinity Secondary, Simcoe Composite Secondary
Others
Senior Community false
Tax ID 502420014
Ownership Freehold/None
Read Less
GET MORE INFORMATION





