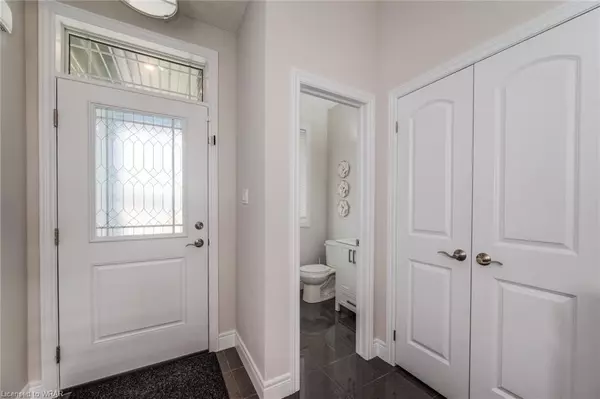For more information regarding the value of a property, please contact us for a free consultation.
70 Queensgate Crescent Breslau, ON N0B 1M0
Want to know what your home might be worth? Contact us for a FREE valuation!

Our team is ready to help you sell your home for the highest possible price ASAP
Key Details
Sold Price $1,070,000
Property Type Single Family Home
Sub Type Single Family Residence
Listing Status Sold
Purchase Type For Sale
Square Footage 2,003 sqft
Price per Sqft $534
MLS Listing ID 40448234
Sold Date 07/13/23
Style Two Story
Bedrooms 3
Full Baths 3
Half Baths 1
Abv Grd Liv Area 2,773
Originating Board Waterloo Region
Year Built 2021
Annual Tax Amount $4,753
Property Description
**SOLD FIRM** The moment you step inside you’re welcomed by the 2-storey foyer and gleaming tiles leading to the open concept great room/kitchen combo. MAIN FLOOR: airy 9 ft ceilings with large windows for plenty of natural light, gorgeous, white eat-in kitchen with large island with breakfast bar and very large walk-in pantry. Convenient main floor laundry/mud room. Great room with durable hardwood flooring & cozy gas fireplace. Oak stairs lead to upper level.
2ND FLOOR: Huge Primary bedroom with 9 foot ceiling, his/hers walk in closets, massive en suite with extra long vanities and his & her sinks, skylight & shower with rain head. Generous secondary bedrooms ideal for the growing family and main bath features a skylight.
FINISHED LOWER LEVEL: potential for future in-law suite, fully finished with kitchenette, dining area, large rec room, 3-piece bath, storage room & cold cellar.
EXTERIOR: quiet crescent location with child/pet safe, fully fenced rear yard, Ample parking for 5 cars: Extra long driveway allows 3 car parking outside plus 2 cars in garage.
Located in desirable Hopewell Crossing, Breslau. Perfectly situated, within minutes' drive to all 4 cities: Kitch-Wat, Cambridge & Guelph. Walking distance to proposed future GO Station. This home is carpet free. Don't miss this one!!!
Location
Province ON
County Waterloo
Area 5 - Woolwich And Wellesley Township
Zoning R-5A
Direction Victoria St. N.(Hwy #7) to Greenhouse Rd. Turn right onto Loxleigh Lane, left on Lasby Lane, left on Queensgate.
Rooms
Other Rooms None
Basement Other, Full, Finished, Sump Pump
Kitchen 2
Interior
Interior Features High Speed Internet, Air Exchanger, Auto Garage Door Remote(s), Central Vacuum Roughed-in, In-law Capability
Heating Forced Air, Natural Gas
Cooling Central Air
Fireplaces Number 1
Fireplaces Type Gas
Fireplace Yes
Window Features Window Coverings, Skylight(s)
Appliance Built-in Microwave, Dishwasher, Dryer, Refrigerator, Stove, Washer
Laundry Main Level
Exterior
Garage Attached Garage, Garage Door Opener, Asphalt
Garage Spaces 2.0
Pool Other
Utilities Available Cell Service, Electricity Connected, Fibre Optics, Natural Gas Connected, Street Lights, Phone Available
Waterfront No
Roof Type Asphalt Shing
Handicap Access None
Lot Frontage 36.57
Lot Depth 104.99
Parking Type Attached Garage, Garage Door Opener, Asphalt
Garage Yes
Building
Lot Description Urban, Irregular Lot, Ample Parking, School Bus Route, Trails
Faces Victoria St. N.(Hwy #7) to Greenhouse Rd. Turn right onto Loxleigh Lane, left on Lasby Lane, left on Queensgate.
Foundation Poured Concrete
Sewer Sewer (Municipal)
Water Municipal-Metered
Architectural Style Two Story
Structure Type Brick, Vinyl Siding
New Construction No
Others
HOA Fee Include Landscape For Community Common Areas Paid Annually
Senior Community false
Tax ID 222511257
Ownership Freehold/None
Read Less
GET MORE INFORMATION





