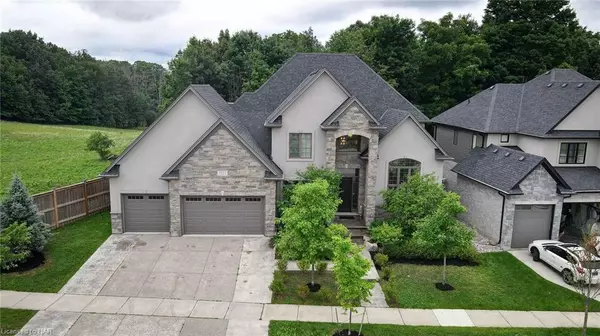For more information regarding the value of a property, please contact us for a free consultation.
3511 Settlement Trail London, ON N6P 0C3
Want to know what your home might be worth? Contact us for a FREE valuation!

Our team is ready to help you sell your home for the highest possible price ASAP
Key Details
Sold Price $1,446,600
Property Type Single Family Home
Sub Type Single Family Residence
Listing Status Sold
Purchase Type For Sale
Square Footage 3,583 sqft
Price per Sqft $403
MLS Listing ID 40433399
Sold Date 07/05/23
Style Two Story
Bedrooms 6
Full Baths 4
Half Baths 1
Abv Grd Liv Area 3,583
Originating Board Niagara
Year Built 2013
Annual Tax Amount $9,205
Lot Size 7,840 Sqft
Acres 0.18
Property Description
Gorgeous Talbot Village executive home with second to none finishes! Previously a builder's model home. Enjoy privacy on a premium lot backing onto woods. Grand spacious design with 10-20ft main fl, 9ft 2nd fl, custom 10 ft raised ceiling in master br, 8 ft bsmt. Insulated oversized FOUR-car garage with epoxy flooring. Interior designed with amazing attention to detail. Master br features custom walk-in closet and a massive ensuite bathroom with ton of natural lighting. Large kitchen with pantry and large island. High-end finishes throughout (marble countertops throughout, wainscot wall panels, coffered ceilings, high end crown moulding and door/window frames, custom cabinetry/storages). A spacious fully finished basement featuring extra large windows, kitchenette, 2 bedrooms and 2 bathrooms, a sauna and a jacuzzi tub. Other high end finishes include an in-ground irrigation system, upstairs laundry, centralized build-in speaker system, central vacuum, concrete pad in the back yard and more. The quality must be seen in person!
Location
Province ON
County Middlesex
Area South
Zoning R4-3, R2-1, OS1, H-30, OS5
Direction Starting at the intersection of Southdale Rd W and Tillman Rd. Travel South on Tillman Rd until the intersection of Tillman Road and Settlement Trail. Travel East on Settlement Trail until 3511.
Rooms
Basement Full, Finished
Kitchen 1
Interior
Interior Features Built-In Appliances, Central Vacuum, In-law Capability, Sauna
Heating Natural Gas
Cooling Central Air
Fireplaces Number 2
Fireplaces Type Gas
Fireplace Yes
Appliance Bar Fridge, Water Heater, Dishwasher, Dryer, Freezer, Microwave, Refrigerator, Stove, Washer, Wine Cooler
Laundry Upper Level
Exterior
Parking Features Attached Garage
Garage Spaces 4.0
Roof Type Asphalt Shing
Lot Frontage 93.0
Lot Depth 118.0
Garage Yes
Building
Lot Description Urban, Reverse Pie, Park, Public Transit, Rec./Community Centre, Schools
Faces Starting at the intersection of Southdale Rd W and Tillman Rd. Travel South on Tillman Rd until the intersection of Tillman Road and Settlement Trail. Travel East on Settlement Trail until 3511.
Foundation Poured Concrete
Sewer Sewer (Municipal)
Water Municipal
Architectural Style Two Story
Structure Type Stone, Stucco, Vinyl Siding
New Construction No
Schools
Elementary Schools Lambeth Ps
High Schools Sauders Ss
Others
Senior Community false
Tax ID 082091611
Ownership Freehold/None
Read Less




