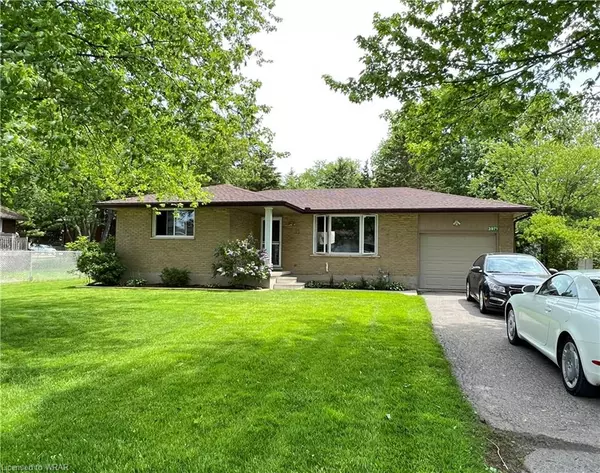For more information regarding the value of a property, please contact us for a free consultation.
3971 Burns Street Shakespeare, ON N0B 2P0
Want to know what your home might be worth? Contact us for a FREE valuation!

Our team is ready to help you sell your home for the highest possible price ASAP
Key Details
Sold Price $635,000
Property Type Single Family Home
Sub Type Single Family Residence
Listing Status Sold
Purchase Type For Sale
Square Footage 1,023 sqft
Price per Sqft $620
MLS Listing ID 40445329
Sold Date 07/13/23
Style Bungalow
Bedrooms 3
Full Baths 1
Abv Grd Liv Area 1,023
Originating Board Waterloo Region
Year Built 1972
Annual Tax Amount $2,175
Property Description
Investors, downsizers and first time homebuyers take note! This all brick well-built bungalow boasts an array of desirable features and offers immense potential. With plans for a duplex already approved, the possibilities for this property are endless. Situated in picturesque Shakespeare, this home features three spacious bedrooms and one full bathroom. The eat-in kitchen provides a delightful space for culinary creations and casual dining, perfect for hosting family and friends. New flooring throughout adds a touch of modern elegance and enhances the overall aesthetic appeal. Five brand-new appliances installed in 2022, all accompanied by a four-year extended warranty. Additionally, a new Trane furnace was installed in the same year, ensuring optimal comfort and energy efficiency. One of the standout features of this property is its fantastic rental potential. Currently rented to exceptional tenants, generating a monthly income of $2500.00 plus utilities, this home offers a fantastic investment opportunity for savvy buyers. The separate side entrance through the garage allows for privacy and convenience, and also provides direct access to the yard. Forget about the hassle of shoveling sidewalks during winter; this property boasts the advantage of having no sidewalks to maintain. Enjoy the freedom and ease of a snow-free walkway during the colder months.
Location
Province ON
County Perth
Area Perth East
Zoning R
Direction Burns St & Andrew St
Rooms
Basement Full, Finished, Sump Pump
Kitchen 1
Interior
Interior Features Air Exchanger, Auto Garage Door Remote(s)
Heating Forced Air, Natural Gas, Other
Cooling Central Air
Fireplaces Type Gas
Fireplace Yes
Window Features Window Coverings
Appliance Water Softener, Dishwasher, Dryer, Refrigerator, Stove, Washer
Exterior
Garage Attached Garage, Garage Door Opener, Asphalt
Garage Spaces 1.0
Fence Full
Pool None
Waterfront No
Roof Type Asphalt Shing
Lot Frontage 93.44
Lot Depth 93.4
Parking Type Attached Garage, Garage Door Opener, Asphalt
Garage Yes
Building
Lot Description Urban, Rectangular, Park, Quiet Area, Schools
Faces Burns St & Andrew St
Foundation Poured Concrete
Sewer Sewer (Municipal)
Water Drilled Well, Shared Well, Well
Architectural Style Bungalow
Structure Type Brick
New Construction No
Schools
Elementary Schools Jk - 8 Sprucedalejk - 8 St. Ambrose School (Bused)
High Schools Stratford Central Ss (9 - 12) - Busedst. Michael - Bused
Others
Senior Community false
Tax ID 530880078
Ownership Freehold/None
Read Less
GET MORE INFORMATION





