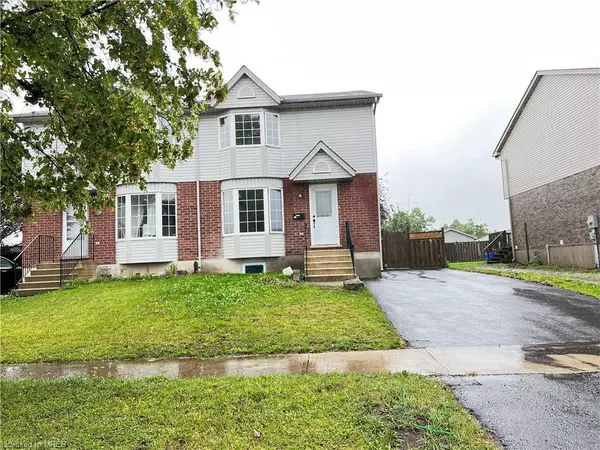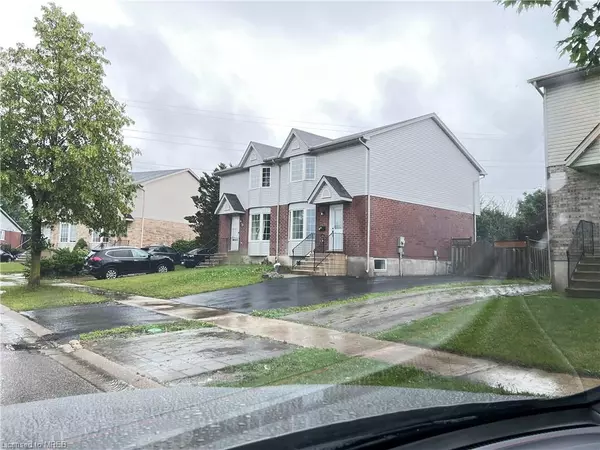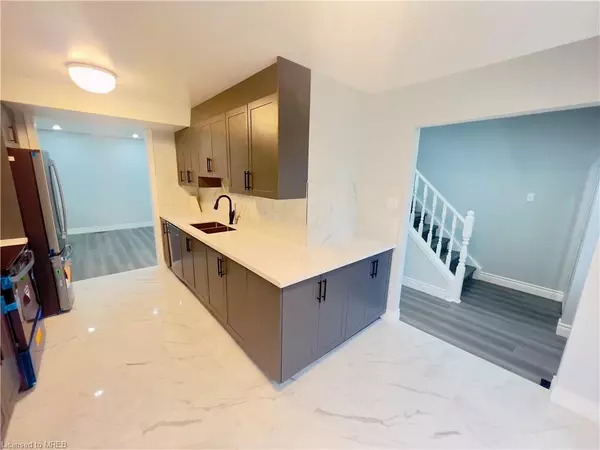For more information regarding the value of a property, please contact us for a free consultation.
265 Fleming Drive London, ON N5V 4Y7
Want to know what your home might be worth? Contact us for a FREE valuation!

Our team is ready to help you sell your home for the highest possible price ASAP
Key Details
Sold Price $600,000
Property Type Single Family Home
Sub Type Single Family Residence
Listing Status Sold
Purchase Type For Sale
Square Footage 1,800 sqft
Price per Sqft $333
MLS Listing ID 40447562
Sold Date 07/10/23
Style Two Story
Bedrooms 4
Full Baths 2
Half Baths 1
Abv Grd Liv Area 2,408
Originating Board Mississauga
Year Built 1997
Annual Tax Amount $2,446
Property Description
Introducing a stunning and fully renovated semi-detached house in East London, conveniently located within walking distance to Fanshawe College. This immaculate property has undergone extensive renovations, making it a remarkable opportunity for potential first time buyers or investors
As you enter the house, you'll immediately notice the brand new kitchen that has been tastefully designed. It feature stainless steel appliances including a stove top microwave, ensuring a modern cooking experience. The countertops are made of beautiful quartz with under mount sink for a sleek and seamless look. The kitchen also includes a breakfast area, perfect for enjoying your meals in a cozy atmosphere.
The living and dining areas embrace an open concept layout, providing a spacious and interconnected space. From the living area, you have direct access to a large deck, allowing for seamless indoor-outdoor living and creating a great spot for entertaining friends and family. This Carpet free house has a high-quality flooring, adding a touch of elegance and durability to the interior.
The second floor showcases an upgraded 4-piece bathroom, featuring brand new fixtures and a contemporary design. Additionally, there are two generously sized bedrooms on this floor, along with a large primary bedroom that offers ample space for relaxation.
Finished basement offers a fourth bedroom, ideal for guests or use as a home office. An additional 4-piece bathroom is also available for added convenience. this property boasts a large fully fenced backyard, providing a secure and private space for outdoor activities and relaxation. The spacious driveway can accommodate multiple vehicles, ensuring ample parking space.
laundry area is equipped with a new washer and dryer, simplifying your laundry routine.
Huge Backyard, remarkable renovations, abundant natural light, and spacious layout. Don't miss the opportunity to witness this stunning, bright, and spacious property today..
Location
Province ON
County Middlesex
Area East
Zoning R4-5
Direction Oxford Street to Fanshawe College Blvd. to Fleming Dr.
Rooms
Basement Full, Finished
Kitchen 1
Interior
Heating Airtight Stove, Natural Gas
Cooling Central Air
Fireplaces Type Other
Fireplace Yes
Appliance Water Heater, Dishwasher, Dryer, Microwave, Refrigerator, Stove, Washer
Laundry Laundry Room, Lower Level, Sink
Exterior
Exterior Feature Landscaped, Privacy, Private Entrance, Recreational Area, Year Round Living
Parking Features In/Out Parking, Asphalt
Fence Full
Pool None
Utilities Available Cable Available, Electricity Available, High Speed Internet Avail, Natural Gas Available, Street Lights, Phone Available
Roof Type Shingle
Handicap Access Accessible Doors, Open Floor Plan
Porch Deck, Patio
Lot Frontage 33.0
Lot Depth 105.0
Garage No
Building
Lot Description Urban, Rectangular, Hospital, Park, Playground Nearby, Public Parking, Public Transit, Quiet Area, School Bus Route, Schools
Faces Oxford Street to Fanshawe College Blvd. to Fleming Dr.
Foundation Concrete Perimeter
Sewer Sewer (Municipal)
Water Municipal
Architectural Style Two Story
Structure Type Aluminum Siding,Concrete
New Construction No
Schools
Elementary Schools Chippewa Public School
High Schools Montcalm Secondary School
Others
Senior Community false
Tax ID 081050379
Ownership Freehold/None
Read Less




