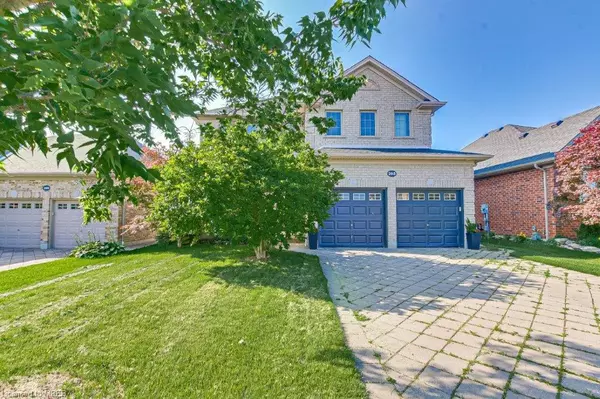For more information regarding the value of a property, please contact us for a free consultation.
293 Meadowsweet Trail London, ON N5X 0A4
Want to know what your home might be worth? Contact us for a FREE valuation!

Our team is ready to help you sell your home for the highest possible price ASAP
Key Details
Sold Price $1,100,000
Property Type Single Family Home
Sub Type Single Family Residence
Listing Status Sold
Purchase Type For Sale
Square Footage 2,300 sqft
Price per Sqft $478
MLS Listing ID 40447494
Sold Date 07/13/23
Style Two Story
Bedrooms 5
Full Baths 3
Half Baths 1
Abv Grd Liv Area 3,300
Originating Board Mississauga
Year Built 2008
Annual Tax Amount $6,268
Property Description
Located in the Jack Chambers school district, close Masonville Mall, Western, there is an exquisite house. Brick exterior covers both main and second lev. The house occupied by the owner for the past 5 years and has not been rented out. The condition of the house is very good. The layout of the house is very reasonable: living room, dining room, family room, laundry room and kitchen on the main floor. The cabinets in the kitchen have just been painted in a fashionable color, the countertops are quarzt, and the range hood is high-end. There are 4 bedrooms and 2 full bathrooms on the second floor. The basement finished in 2021. It has a large space. There is a bedroom, a wet and dry bathroom, and a place for leisure and play. Stone-concrete patio is maintenance free. South facing backyard is perfect for families and kids.
Many upgrades:,mostly fresh paint, roof (2022), attic insulation (2020), stove (2023), hot water heater (2020), refrigerator (2018), washer&dryer (2018),range hood ( 2018),faucets, lights, lots of upgrades.
Location
Province ON
County Middlesex
Area North
Zoning R1-6
Direction SKYLINE
Rooms
Basement Full, Finished
Kitchen 1
Interior
Heating Forced Air, Natural Gas
Cooling Central Air
Fireplaces Number 1
Fireplace Yes
Appliance Water Heater, Dishwasher, Dryer, Stove, Washer
Exterior
Parking Features Attached Garage
Garage Spaces 2.0
Roof Type Asphalt Shing
Lot Frontage 49.2
Lot Depth 140.7
Garage Yes
Building
Lot Description Urban, Business Centre, Library, Schools, Trails
Faces SKYLINE
Foundation Poured Concrete
Sewer Sewer (Municipal)
Water Municipal
Architectural Style Two Story
Structure Type Brick
New Construction Yes
Schools
Elementary Schools Jack Chambers Ps
Others
Senior Community false
Tax ID 080842074
Ownership Freehold/None
Read Less




