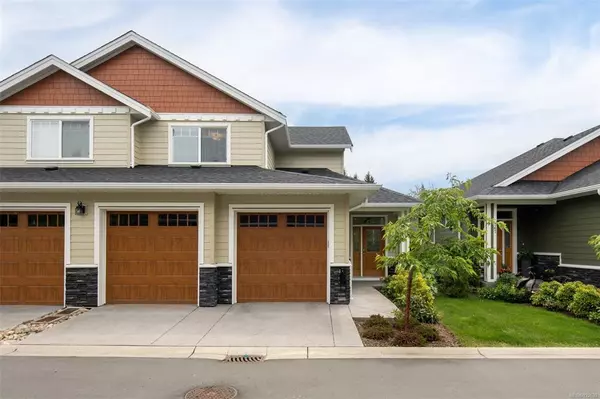For more information regarding the value of a property, please contact us for a free consultation.
6995 Nordin Rd #365 Sooke, BC V9Z 1L4
Want to know what your home might be worth? Contact us for a FREE valuation!

Our team is ready to help you sell your home for the highest possible price ASAP
Key Details
Sold Price $724,900
Property Type Townhouse
Sub Type Row/Townhouse
Listing Status Sold
Purchase Type For Sale
Square Footage 1,638 sqft
Price per Sqft $442
Subdivision Heron View
MLS Listing ID 932632
Sold Date 07/13/23
Style Main Level Entry with Upper Level(s)
Bedrooms 3
HOA Fees $510/mo
Rental Info Some Rentals
Year Built 2021
Annual Tax Amount $3,520
Tax Year 2022
Lot Size 3,049 Sqft
Acres 0.07
Property Description
The best-value in the complex! #365 at Sooke's premier townhouse community, Heron View! Enjoy waterfront living, without the waterfront price tag. Built in 2021, unit 365 boasts 1638 sqft of tastefully designed floor space, all in pristine move-in condition. Enjoy summer on the waterfront in Sooke. With 3 beds, 3 baths, and a large office/den, there's room for the whole family - and with the primary bedroom on the main floor, you can enjoy life, stair-free. Gleaming hardwood floors, quartz counters, vaulted ceilings, and other luxury features. Bonus: A huge deck overlooks green space - this unit does not back on to any others directly, for extra privacy! A double car garage AND 5 foot crawlspace for dry and warm storage. Complex amenities: tennis, swimming pool/hot tub, fitness centre, common gas firepit overlooking the harbour, and more. Stroll along the waterfront to the hotel and restaurant next door, or to your boat at the adjacent marina. Whiffin Spit trail at end of road!
Location
Province BC
County Capital Regional District
Area Sk Whiffin Spit
Direction Northwest
Rooms
Basement Crawl Space, Full, Not Full Height, Unfinished
Main Level Bedrooms 1
Kitchen 1
Interior
Interior Features Ceiling Fan(s), Dining/Living Combo, French Doors, Storage, Vaulted Ceiling(s)
Heating Electric, Natural Gas
Cooling None
Flooring Carpet, Hardwood, Tile
Fireplaces Number 1
Fireplaces Type Gas, Living Room
Equipment Central Vacuum, Electric Garage Door Opener
Fireplace 1
Appliance Dishwasher, F/S/W/D
Laundry In Unit
Exterior
Exterior Feature Balcony/Deck, Garden, Lighting, Low Maintenance Yard, Sprinkler System, Swimming Pool, Tennis Court(s)
Garage Spaces 2.0
Amenities Available Clubhouse, Common Area, Fitness Centre, Pool, Pool: Outdoor, Recreation Facilities, Recreation Room, Roof Deck, Spa/Hot Tub, Street Lighting, Tennis Court(s), Other
Waterfront 1
Waterfront Description Ocean
View Y/N 1
View Ocean
Roof Type Fibreglass Shingle
Handicap Access Ground Level Main Floor, Primary Bedroom on Main
Parking Type Attached, Driveway, Garage Double, Guest
Total Parking Spaces 2
Building
Lot Description Adult-Oriented Neighbourhood, Central Location, Easy Access, Gated Community, Irrigation Sprinkler(s), Landscaped, Marina Nearby, Private, Quiet Area, Recreation Nearby, Serviced, Shopping Nearby, Walk on Waterfront
Building Description Cement Fibre,Concrete,Frame Wood,Glass,Insulation All,Wood, Main Level Entry with Upper Level(s)
Faces Northwest
Story 2
Foundation Poured Concrete
Sewer Sewer Connected
Water Municipal
Architectural Style West Coast
Additional Building None
Structure Type Cement Fibre,Concrete,Frame Wood,Glass,Insulation All,Wood
Others
HOA Fee Include Garbage Removal,Insurance,Maintenance Grounds,Maintenance Structure,Property Management
Tax ID 031-369-049
Ownership Freehold/Strata
Pets Description Aquariums, Birds, Caged Mammals, Cats, Dogs, Number Limit
Read Less
Bought with DFH Real Estate Ltd.
GET MORE INFORMATION





