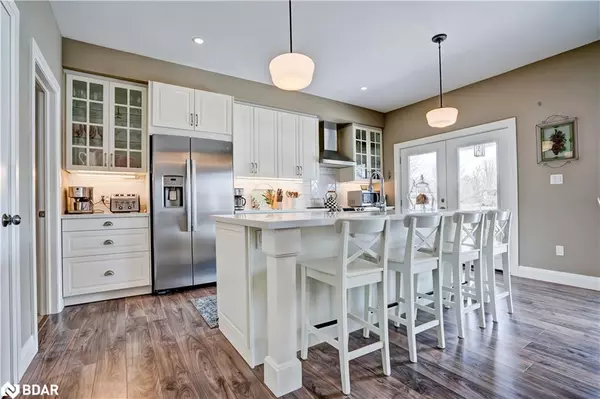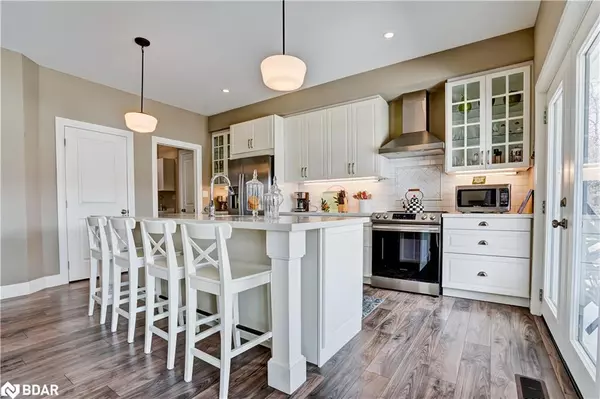For more information regarding the value of a property, please contact us for a free consultation.
217 Bayshore Drive Brechin, ON L0K 1B0
Want to know what your home might be worth? Contact us for a FREE valuation!

Our team is ready to help you sell your home for the highest possible price ASAP
Key Details
Sold Price $1,150,000
Property Type Single Family Home
Sub Type Single Family Residence
Listing Status Sold
Purchase Type For Sale
Square Footage 1,766 sqft
Price per Sqft $651
MLS Listing ID 40422763
Sold Date 07/12/23
Style Bungalow
Bedrooms 3
Full Baths 3
Abv Grd Liv Area 2,072
Originating Board Barrie
Year Built 2021
Annual Tax Amount $4,725
Lot Size 0.450 Acres
Acres 0.45
Property Description
Spectacular Custom-built 3 bedroom bungalow on a beautiful lot backing onto a pond in Bayshore Village. This extensively upgraded home features 9' ceilings, a bright open eat-in kitchen with a huge center island, Corian countertops, and a walk-out to a covered porch overlooking the beautiful pond. The great room has a high ceiling and a large gas fireplace. The private master comes equipped with a gorgeous 4 piece ensuite with a glass shower, soaker tub, and tile flooring. The main floor also has 2 additional bedrooms, 3 pc baths, and a large laundry room with entry to the attached double garage. The basement is partially finished with a Rec room and Games room or office, 4 piece bathroom, and lots of room to grow. Two Electrical panels and propane piping for future Generator. This home is tastefully decorated and well-built! The Seller is a member in good standing with Bayshore Village Association, The Bayshore Village's fee for 2023 is $975 which includes access to golf, tennis courts, swimming pool, clubhouse, and more!!!
Location
Province ON
County Simcoe County
Area Ramara
Zoning SR-6
Direction HWY 12 to Muley Point Left On Con rd 8 to Sideroad 20 right on Bayshore
Rooms
Basement Full, Partially Finished, Sump Pump
Kitchen 1
Interior
Interior Features High Speed Internet, Air Exchanger, In-law Capability
Heating Forced Air-Propane
Cooling Central Air
Fireplaces Number 1
Fireplaces Type Electric, Propane
Fireplace Yes
Window Features Window Coverings
Appliance Dishwasher, Dryer, Refrigerator, Stove, Washer
Laundry Main Level
Exterior
Exterior Feature Year Round Living
Garage Attached Garage, Garage Door Opener, Gravel, Inside Entry
Garage Spaces 2.0
Pool None
Utilities Available Electricity Connected, Fibre Optics, Recycling Pickup
Waterfront No
Waterfront Description Lake/Pond
Roof Type Asphalt Shing
Porch Porch
Lot Frontage 100.0
Lot Depth 200.0
Parking Type Attached Garage, Garage Door Opener, Gravel, Inside Entry
Garage Yes
Building
Lot Description Rural, Rectangular, Ample Parking, Near Golf Course, Landscaped, Marina, Quiet Area, Rec./Community Centre
Faces HWY 12 to Muley Point Left On Con rd 8 to Sideroad 20 right on Bayshore
Foundation Poured Concrete
Sewer Sewer (Municipal)
Water Municipal
Architectural Style Bungalow
Structure Type Brick
New Construction Yes
Others
Senior Community false
Tax ID 587090166
Ownership Freehold/None
Read Less
GET MORE INFORMATION





