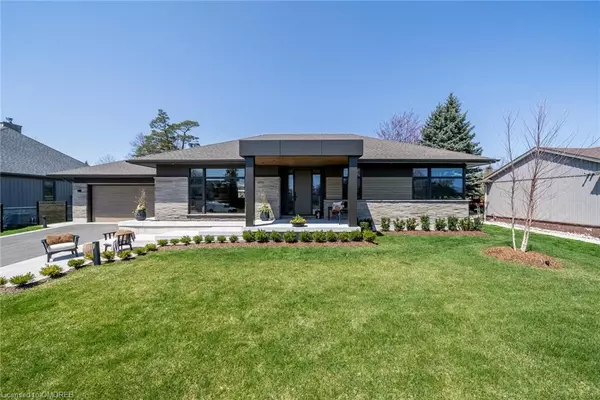For more information regarding the value of a property, please contact us for a free consultation.
114 Overdale Avenue Waterdown, ON L9H 7G3
Want to know what your home might be worth? Contact us for a FREE valuation!

Our team is ready to help you sell your home for the highest possible price ASAP
Key Details
Sold Price $2,760,000
Property Type Single Family Home
Sub Type Single Family Residence
Listing Status Sold
Purchase Type For Sale
Square Footage 1,994 sqft
Price per Sqft $1,384
MLS Listing ID 40422017
Sold Date 07/11/23
Style Bungalow
Bedrooms 5
Full Baths 3
Abv Grd Liv Area 3,984
Originating Board Oakville
Year Built 2020
Annual Tax Amount $9,470
Property Description
Stunning custom-built bungalow by award-winning architect Carrothers & Assoc. Inc. Situated on an oversized 100 X 200 ft lot in old Waterdown. Every material and selection hand-picked and top-end. 2X6 Construction inside & out, Solid doors, Marvin windows, Rift-cut white oak custom kitchen w/ BI panelled appliances, Caesarstone quartz counters. Architectural concrete walk-up to the entrance., 50 year roof, 4” stone exterior, Lifebreath air system,….the list goes on and on. Contact LA for vast list of additional architectural details, materials, questions etc….this home will not disappoint in any way!!! Private outdoor living with the concrete back patio w/ entertainment, gas fireplace, BI BBQ and kitchen area, Pergolino retractable awning and a vast backyard where you can add to your outdoor oasis. Oversized 630 sq ft garage & parking for 10 in the driveway, inside access. Impeccable construction & design, living at it’s best inside & out
Location
Province ON
County Hamilton
Area 46 - Waterdown
Zoning R1-6
Direction S of Dundas St between Bayview & Dennis (NOTE: GPS shows the address in the CITY OF DUNDAS)
Rooms
Other Rooms None
Basement Full, Finished
Kitchen 1
Interior
Interior Features Auto Garage Door Remote(s), Built-In Appliances, Ceiling Fan(s), Ventilation System, Wet Bar, Work Bench
Heating Forced Air, Natural Gas, Radiant Floor
Cooling Central Air
Fireplaces Number 2
Fireplaces Type Electric, Living Room, Gas
Fireplace Yes
Appliance Bar Fridge, Water Heater Owned
Laundry Laundry Room, Lower Level, Sink
Exterior
Exterior Feature Awning(s), Built-in Barbecue, Landscape Lighting, Landscaped, Lawn Sprinkler System, Privacy
Garage Attached Garage, Asphalt, Paver Block
Garage Spaces 2.0
Pool None
Waterfront No
Roof Type Asphalt Shing
Handicap Access Accessible Doors, Hallway Widths 42\" or More, Open Floor Plan, Shower Stall
Porch Patio
Lot Frontage 100.0
Lot Depth 200.0
Parking Type Attached Garage, Asphalt, Paver Block
Garage Yes
Building
Lot Description Urban, City Lot, Near Golf Course, Greenbelt, Highway Access, Park
Faces S of Dundas St between Bayview & Dennis (NOTE: GPS shows the address in the CITY OF DUNDAS)
Foundation Poured Concrete
Sewer Sewer (Municipal)
Water Municipal
Architectural Style Bungalow
Structure Type Stone, Stucco, Wood Siding
New Construction Yes
Others
Senior Community false
Tax ID 174980037
Ownership Freehold/None
Read Less
GET MORE INFORMATION





