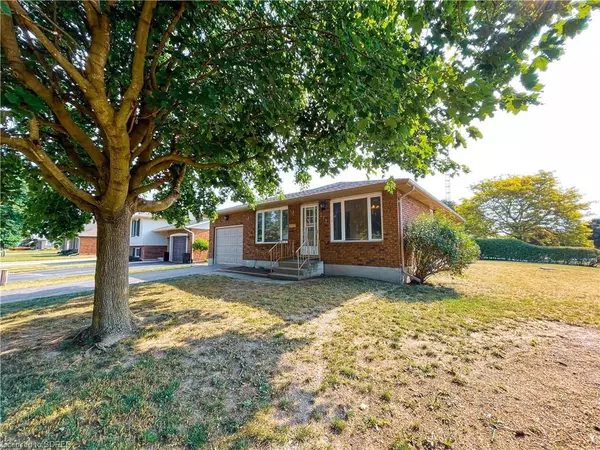For more information regarding the value of a property, please contact us for a free consultation.
279 Harrison Street Waterford, ON N0E 1Y0
Want to know what your home might be worth? Contact us for a FREE valuation!

Our team is ready to help you sell your home for the highest possible price ASAP
Key Details
Sold Price $560,000
Property Type Single Family Home
Sub Type Single Family Residence
Listing Status Sold
Purchase Type For Sale
Square Footage 1,247 sqft
Price per Sqft $449
MLS Listing ID 40436792
Sold Date 07/11/23
Style Bungalow
Bedrooms 3
Full Baths 1
Abv Grd Liv Area 1,247
Originating Board Simcoe
Year Built 1987
Annual Tax Amount $2,994
Lot Size 6,490 Sqft
Acres 0.149
Property Description
Step into this charming brick bungalow nestled in the heart of Waterford, a picturesque town that exudes tranquility. Set in a mature and peaceful family neighborhood, this delightful 3-bedroom, 1-bath home offers a haven of comfort & convenience. Built in 1987, it has stood the test of time. The heart of this residence is the eat-in kitchen, boasting an abundance of cabinets that provide ample storage space for all your culinary essentials. Whether you're preparing a quick breakfast or hosting a family gathering, this kitchen is designed to cater to your needs. Adjacent to the kitchen is a separate dining area. The living room provides an ideal space to unwind & relax after a long day. The 4-piece bathroom & 3 bedrooms complete the main floor, with the primary bedroom offering ensuite privileges to the bathroom for added convenience. While the basement is currently unfinished, it holds tremendous potential for future development, allowing you to customize the space to suit your lifestyle. This home offers some notable features, including a 100-amp breaker panel & hi-efficiency forced air gas furnace, ensuring both comfort & energy efficiency. The roof shingles were replaced in 2017, providing peace of mind for years to come. Parking includes a single wide paved driveway that accommodates 2 vehicles, along with a 1-car attached garage. The garage also offers inside entry access to the house, making it a seamless transition from the car to the comfort of your home. Additionally, a handy side entrance from the concrete patio area adds further convenience to your everyday life. Situated within walking distance to schools, recreation areas, trails, and amenities, this home caters to your every need. Immerse yourself in the beauty of Waterford while enjoying the ease and comfort of a family-oriented neighborhood. Don't miss the opportunity to make this property your own. Come and let it become the backdrop for your cherished memories and a place you'll love to call home.
Location
Province ON
County Norfolk
Area Waterford
Zoning R1-A
Direction From the intersection of Main Street and Thompson Road, travel East on Thompson Road, turn North onto Harrison Street, the property is on the East side of Harrison Street.
Rooms
Other Rooms None
Basement Full, Unfinished
Kitchen 1
Interior
Interior Features Rough-in Bath
Heating Forced Air, Natural Gas
Cooling Central Air
Fireplace No
Appliance Range Hood
Laundry Laundry Closet, Main Level
Exterior
Garage Attached Garage, Asphalt, Inside Entry
Garage Spaces 1.0
Waterfront No
Roof Type Asphalt Shing
Street Surface Paved
Porch Patio
Lot Frontage 65.0
Lot Depth 100.0
Garage Yes
Building
Lot Description Urban, Rectangular, Corner Lot, Near Golf Course, Library, Park, Place of Worship, Playground Nearby, Quiet Area, Rec./Community Centre, Schools, Trails
Faces From the intersection of Main Street and Thompson Road, travel East on Thompson Road, turn North onto Harrison Street, the property is on the East side of Harrison Street.
Foundation Poured Concrete
Sewer Sewer (Municipal)
Water Municipal-Metered
Architectural Style Bungalow
Structure Type Brick Veneer
New Construction No
Schools
Elementary Schools Waterford Public School / St. Bernard'S
High Schools Wdhs / Holy Trinity
Others
Senior Community false
Tax ID 502820163
Ownership Freehold/None
Read Less
GET MORE INFORMATION





