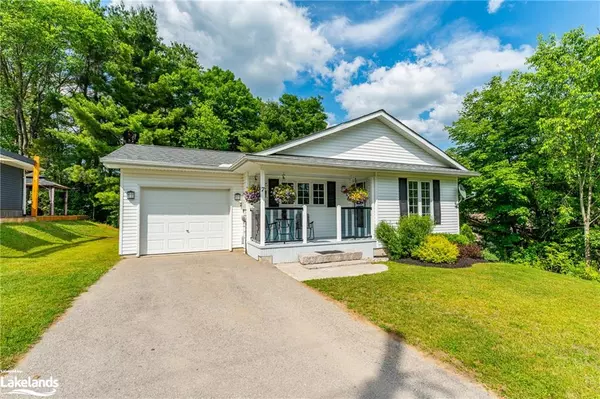For more information regarding the value of a property, please contact us for a free consultation.
7 Highland Gate Boulevard Minden, ON K0M 2K0
Want to know what your home might be worth? Contact us for a FREE valuation!

Our team is ready to help you sell your home for the highest possible price ASAP
Key Details
Sold Price $575,000
Property Type Single Family Home
Sub Type Single Family Residence
Listing Status Sold
Purchase Type For Sale
Square Footage 1,005 sqft
Price per Sqft $572
MLS Listing ID 40439603
Sold Date 07/09/23
Style Bungalow
Bedrooms 3
Full Baths 2
Abv Grd Liv Area 1,005
Originating Board The Lakelands
Year Built 2003
Annual Tax Amount $1,545
Lot Size 0.260 Acres
Acres 0.26
Property Description
Absolutely immaculate in town home! This completely updated, European inspired bungalow will appeal to even the most discerning of Buyers. Located in the desirable Highland Gate Estates neighbourhood, this beautiful home is perfect for the retired couple or the young family. When you first pull in to the paved driveway you'll notice the beautifully landscape yard. This yard extends to the back where you'll find a nice level area that's well treed for privacy and leads to a small ravine and scenic creek. There's also a large deck that's the perfect spot to sit and enjoy a cold drink while listening to the singing birds or bbq'ing up your favourite meal. As you step inside the front door, you're welcomed by the large entrance that leads to the main living area. The living room has a beautiful electric fireplace that's great to cozy around while watching movies or relaxing with a good book. The open concept design leads you in to the well appointed, eat in kitchen that features updated cabinets and butcher block counter tops. Just off the kitchen is the main floor laundry room and a separate walk out to your spacious attached garage. Down the hall you'll find the beautiful main floor bathroom and the first of two generously sized main floor bedrooms. The primary bedroom includes lots of great storage space, a wonderful four piece ensuite bathroom and a walk out to the back deck. Downstairs you'll notice the high ceilings of this full, partially finished basement. There is currently an extra bedroom area set up as well as yoga and exercise spaces. The entire area offers a great opportunity for an expanding family to tailor it to their specific needs. Other features of the great home include town water/sewers, forced air oil heat, air conditioning, air exchanger and auto-start generator.
Location
Province ON
County Haliburton
Area Minden Hills
Zoning R1
Direction Deep Bay Rd. to Highland Gate Blvd.
Rooms
Basement Full, Partially Finished, Sump Pump
Kitchen 1
Interior
Interior Features Auto Garage Door Remote(s), Central Vacuum Roughed-in, Ventilation System
Heating Electric, Fireplace(s), Oil Forced Air
Cooling Central Air, Humidity Control
Fireplaces Type Electric, Living Room
Fireplace Yes
Appliance Water Heater Owned
Laundry Laundry Room, Main Level
Exterior
Exterior Feature Landscaped, Year Round Living
Parking Features Attached Garage, Asphalt
Garage Spaces 1.0
Utilities Available Cell Service, Electricity Connected, High Speed Internet Avail, Phone Connected
Roof Type Asphalt Shing
Porch Deck, Porch
Lot Frontage 75.0
Lot Depth 150.0
Garage Yes
Building
Lot Description Rural, Rectangular, Cul-De-Sac, Landscaped, Library, Park, Quiet Area, Rec./Community Centre, School Bus Route, Schools, Shopping Nearby
Faces Deep Bay Rd. to Highland Gate Blvd.
Foundation Poured Concrete
Sewer Sewer (Municipal)
Water Municipal-Metered
Architectural Style Bungalow
Structure Type Vinyl Siding
New Construction No
Schools
Elementary Schools Ases
High Schools Hhss
Others
Senior Community false
Tax ID 391990093
Ownership Freehold/None
Read Less




