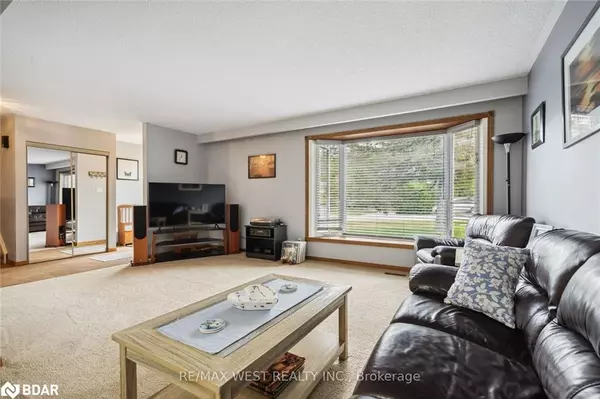For more information regarding the value of a property, please contact us for a free consultation.
22 Park Road Bond Head, ON L0G 1B0
Want to know what your home might be worth? Contact us for a FREE valuation!

Our team is ready to help you sell your home for the highest possible price ASAP
Key Details
Sold Price $970,000
Property Type Single Family Home
Sub Type Single Family Residence
Listing Status Sold
Purchase Type For Sale
Square Footage 1,190 sqft
Price per Sqft $815
MLS Listing ID 40439652
Sold Date 07/07/23
Style Sidesplit
Bedrooms 3
Full Baths 1
Abv Grd Liv Area 1,190
Originating Board Barrie
Annual Tax Amount $4,140
Property Description
Beautiful family sized home on a large private lot in the community of sought after Bond Head. Great for commuters as Hwy 400 access is minutes away. Short walk to a near by park. This home welcomes you with ample parking and large frontage and set back. Lovely foyer opens into the living and dining room combination and a country style eat in kitchen. Upper floor features three bedrooms and a bath complete with a jacuzzi tub. Bedrooms feature oversized windows capturing the greenery and privacy of the yard while letting the bird singing sounds to fill the space while open. Basement has a nice family room with a gas fireplace and a back lit bar for family and friends entertaining. Lower level has plenty of storage space. Off of the dining room is a three plus season sun room (insulated/heated/air conditioned) providing a nice getaway in the yard with a large deck. The yard offers ample space and great privacy. Don't miss this wonderful home and the opportunity to live in this tight knit community.
Location
Province ON
County Simcoe County
Area Bradford/West Gwillimbury
Zoning R
Direction Hwy 27 & Line 7
Rooms
Basement Full, Finished
Kitchen 1
Interior
Interior Features Auto Garage Door Remote(s)
Heating Forced Air, Natural Gas
Cooling Central Air
Fireplaces Number 1
Fireplace Yes
Window Features Window Coverings
Appliance Water Heater, Dishwasher, Dryer, Freezer, Gas Stove, Hot Water Tank Owned, Range Hood, Refrigerator, Washer
Laundry In Basement
Exterior
Garage Attached Garage, Garage Door Opener
Garage Spaces 2.0
Waterfront No
Roof Type Asphalt Shing
Lot Frontage 108.0
Lot Depth 145.0
Parking Type Attached Garage, Garage Door Opener
Garage Yes
Building
Lot Description Urban, Ample Parking, Park, Quiet Area, Shopping Nearby
Faces Hwy 27 & Line 7
Foundation Concrete Perimeter
Sewer Septic Tank
Water Municipal
Architectural Style Sidesplit
Structure Type Brick
New Construction No
Others
Senior Community false
Tax ID 581610109
Ownership Freehold/None
Read Less
GET MORE INFORMATION





