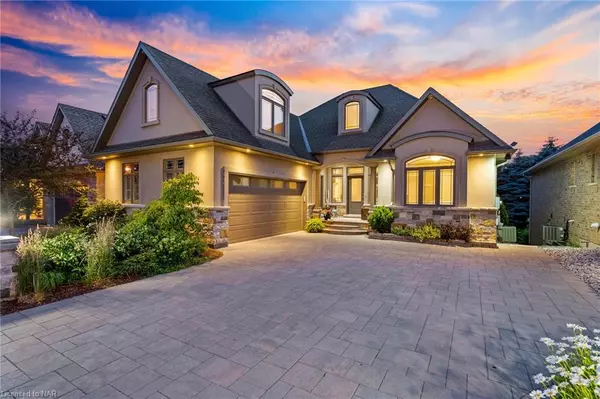For more information regarding the value of a property, please contact us for a free consultation.
53 Timmsdale Crescent Fonthill, ON L0S 1E5
Want to know what your home might be worth? Contact us for a FREE valuation!

Our team is ready to help you sell your home for the highest possible price ASAP
Key Details
Sold Price $1,375,000
Property Type Single Family Home
Sub Type Single Family Residence
Listing Status Sold
Purchase Type For Sale
Square Footage 2,534 sqft
Price per Sqft $542
MLS Listing ID 40420963
Sold Date 07/06/23
Style Bungalow
Bedrooms 5
Full Baths 4
Abv Grd Liv Area 4,655
Originating Board Niagara
Year Built 2012
Annual Tax Amount $8,618
Property Description
Uniqueness Meets Elegance In This Beautiful Custom Built Luchetta Home Found In Prestigious Timmsdale Estates, The Most Exclusive Enclave In Fonthill. Nothing Is Cookie Cutter Here... From The Floor Plan, High Ceilings and Stunning Finishes -- This Is a Show Stopper! Perfect For Families Looking For Low Maintenance Living, Privacy and a Quiet Lifestyle, Or A Family With Multigenerational Members Under One Roof, Or Even People Who Love To Entertain and Host Overnight Guests. This Home Features Almost 2 of Everything! 2 Full Kitchens, 2 Laundry Rooms, A Separate Entrance To The Loft With It's Own Ensuite, Separate Entrance to Basement In-law Suite, A Total of 5 Bedrooms, 4 Full Bathrooms, and So Much More! As You Enter The Front Door You Are Met With Expansive High Ceilings And An Abundance of Natural Light. The Main Floor Features Hardwood Flooring, Upgraded Trim & An Open Concept Floor Plan Perfect For Entertaining. The Great Room Is The Heart of The Home & Features Wall To Wall Windows, One Of Three Access Points To The Back Balcony, & Gas Fireplace. From The Great Room You Make Your Way To The Gourmet Kitchen Featuring Granite Countertops, Professional Grade Appliances, A Panel Ready Dishwasher & A Butler's Pantry. On The Other Side Of The Great Room Through Double Doors You Will Find The Primary Bedroom Retreat Featuring An Ensuite With Heated Floors, Oversized Tiled Shower, Soaker Tub, Double Vanity, Walk In Closet & It's Own Private Access To The Balcony. On The Main Floor You Will Find A Second Bedroom, Another Full Bathroom, Den & Laundry Room With Cabinets. A Separate Entrance From Your Front Porch Leads To The Loft Area Featuring An Oversized Room With Ensuite. Downstairs Is Your 2nd Kitchen, Living Area, Bedroom & Full Bathroom - Private & Separate From The Media Room, Bedroom #2 (Used As Gym), 2nd Laundry & Plenty of Storage. Landscaping, Steps Leading To the Backyard (21) and Driveway (18) All Completed by Award Winning Dekorte's Landscaping.
Location
Province ON
County Niagara
Area Fonthill/Pelham
Zoning R1
Direction Westbound Highway 20 Past Haist, Left on Timmsdale
Rooms
Basement Separate Entrance, Walk-Out Access, Full, Finished
Kitchen 2
Interior
Interior Features Auto Garage Door Remote(s), Built-In Appliances, Ceiling Fan(s), In-Law Floorplan
Heating Forced Air, Natural Gas
Cooling Central Air, Ductless
Fireplaces Number 1
Fireplaces Type Family Room, Gas
Fireplace Yes
Appliance Range, Dishwasher, Dryer, Range Hood, Refrigerator, Stove
Laundry In Basement, Main Level
Exterior
Exterior Feature Balcony, Landscaped, Private Entrance
Garage Attached Garage
Garage Spaces 2.0
Pool None
Waterfront No
Roof Type Asphalt Shing
Porch Deck
Lot Frontage 55.0
Lot Depth 113.0
Parking Type Attached Garage
Garage Yes
Building
Lot Description Urban, Dog Park, Near Golf Course, Park, Place of Worship, Trails
Faces Westbound Highway 20 Past Haist, Left on Timmsdale
Foundation Poured Concrete
Sewer Sewer (Municipal)
Water Municipal
Architectural Style Bungalow
Structure Type Brick, Stone, Stucco
New Construction Yes
Schools
Elementary Schools A.K. Wigg/ St. Alexander
High Schools E.L. Crossley/ Notre Dame
Others
Senior Community false
Tax ID 640340413
Ownership Freehold/None
Read Less
GET MORE INFORMATION





