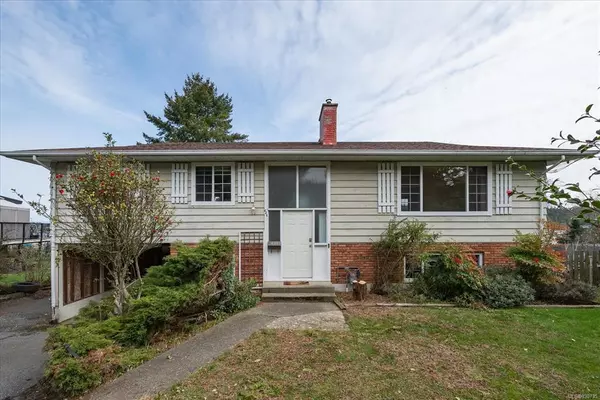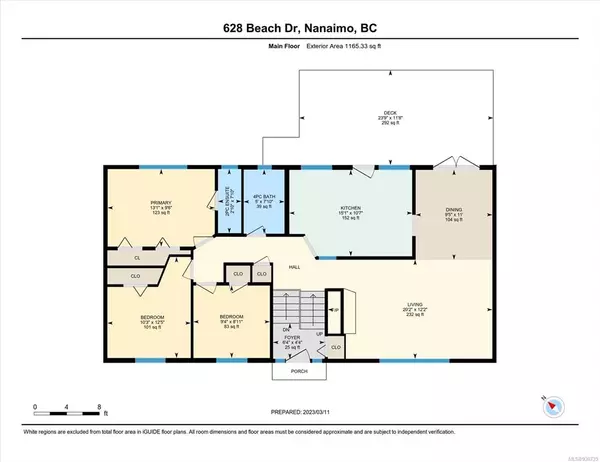For more information regarding the value of a property, please contact us for a free consultation.
628 Beach Dr Nanaimo, BC V9S 2X9
Want to know what your home might be worth? Contact us for a FREE valuation!

Our team is ready to help you sell your home for the highest possible price ASAP
Key Details
Sold Price $770,000
Property Type Single Family Home
Sub Type Single Family Detached
Listing Status Sold
Purchase Type For Sale
Square Footage 1,901 sqft
Price per Sqft $405
MLS Listing ID 930735
Sold Date 07/07/23
Style Split Entry
Bedrooms 4
Rental Info Unrestricted
Year Built 1966
Annual Tax Amount $4,314
Tax Year 2022
Lot Size 9,147 Sqft
Acres 0.21
Property Description
Beach Drive Haven - A beautiful Mid - Century Modern Home with an Ocean View, real hardwood flooring and exposed brick fireplace. Two storeys with 4 bedrooms, 2.5 bathrooms, with a 1 bed plus den suite as a mortgage helper. Seated on a large 9,000 sq ft lot with a private driveway for 6 cars and a beautifully curated garden. Walkable distance to BC Ferries, seawall, marina and shopping. Lots of potential for your ideas to make this home even more special.
Location
Province BC
County Nanaimo, City Of
Area Na Departure Bay
Direction West
Rooms
Basement Finished, Full
Main Level Bedrooms 3
Kitchen 2
Interior
Interior Features Dining Room, Dining/Living Combo, Storage
Heating Forced Air, Natural Gas
Cooling None
Flooring Mixed
Fireplaces Number 2
Fireplaces Type Gas, Living Room, Recreation Room
Fireplace 1
Window Features Blinds,Insulated Windows,Vinyl Frames
Appliance Dishwasher, F/S/W/D, Microwave, Range Hood
Laundry Common Area
Exterior
Exterior Feature Balcony, Fenced
Carport Spaces 1
Utilities Available Compost, Garbage, Recycling
View Y/N 1
View Ocean
Roof Type Asphalt Shingle
Total Parking Spaces 6
Building
Lot Description Central Location, Easy Access, Family-Oriented Neighbourhood, Marina Nearby, Quiet Area
Building Description Brick,Concrete,Frame Wood,Insulation All,Wood, Split Entry
Faces West
Foundation Slab
Sewer Sewer Connected
Water Municipal
Additional Building Exists
Structure Type Brick,Concrete,Frame Wood,Insulation All,Wood
Others
Tax ID 004-699-718
Ownership Freehold
Acceptable Financing Must Be Paid Off
Listing Terms Must Be Paid Off
Pets Allowed Aquariums, Birds, Caged Mammals, Cats, Dogs
Read Less
Bought with Top Vision Realty Inc
GET MORE INFORMATION





