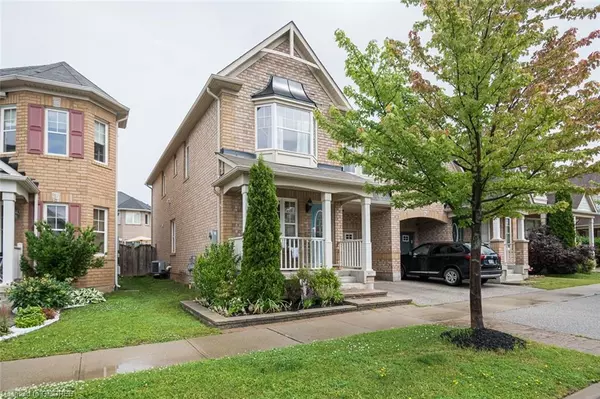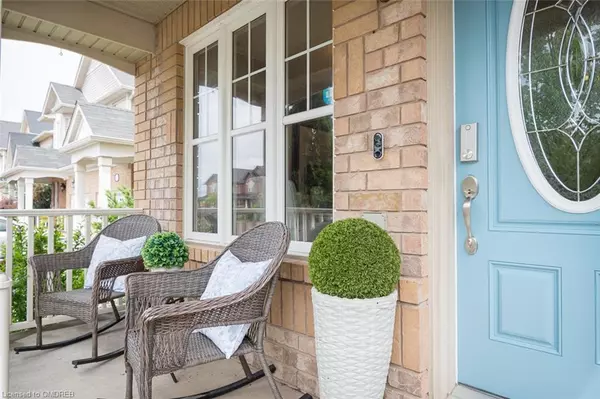For more information regarding the value of a property, please contact us for a free consultation.
911 Philbrook Drive Milton, ON L9T 5A5
Want to know what your home might be worth? Contact us for a FREE valuation!

Our team is ready to help you sell your home for the highest possible price ASAP
Key Details
Sold Price $1,050,000
Property Type Single Family Home
Sub Type Single Family Residence
Listing Status Sold
Purchase Type For Sale
Square Footage 1,987 sqft
Price per Sqft $528
MLS Listing ID 40444639
Sold Date 07/05/23
Style Two Story
Bedrooms 4
Full Baths 2
Half Baths 1
Abv Grd Liv Area 2,676
Originating Board Oakville
Annual Tax Amount $3,659
Property Description
Welcome Home! Mattamy Southbury model with over 2600 sqft of total living space. This well-cared for Energy Star Rated, semi-detached home with 4 bedrooms, 3 bathrooms, and a finished basement is a rare find. Walking distance to Tiger Jeet Singh and Our Lady of Fatima elementary schools, parks, splash pads, and shopping. The serene west-facing front porch offers breathtaking sunset views. The main floor includes a formal living room/office space, a separate dining room, and a stunning white eat-in kitchen with newer stainless steel appliances. The open-concept family room overlooks the landscaped backyard with a composite deck and pergola. The upper level features four spacious bedrooms, a laundry room, and two washrooms. A versatile Murphy bed enhances the fourth bedroom, while the primary suite features a walk-in closet and ensuite with a soaker tub. The basement offers an expansive gym, storage room, and an open area perfect for family activities, with a convenient snack bar. Don't miss your opportunity to call this home yours. Schedule your showing today!
Location
Province ON
County Halton
Area 2 - Milton
Zoning PK BELT
Direction THOMPSON>CLARK/ PHILBROOK
Rooms
Basement Full, Finished
Kitchen 1
Interior
Interior Features Auto Garage Door Remote(s)
Heating Forced Air, Natural Gas
Cooling Central Air
Fireplace No
Appliance Bar Fridge
Laundry Laundry Room, Upper Level
Exterior
Exterior Feature Landscaped, Privacy
Parking Features Attached Garage, Asphalt, Inside Entry
Garage Spaces 1.0
Fence Full
Pool None
Roof Type Asphalt Shing
Porch Deck, Porch
Lot Frontage 28.54
Lot Depth 80.38
Garage Yes
Building
Lot Description Urban, Park, Playground Nearby, Schools, Shopping Nearby
Faces THOMPSON>CLARK/ PHILBROOK
Foundation Poured Concrete
Sewer Sewer (Municipal)
Water Municipal
Architectural Style Two Story
Structure Type Brick, Vinyl Siding
New Construction No
Others
Senior Community false
Ownership Freehold/None
Read Less




