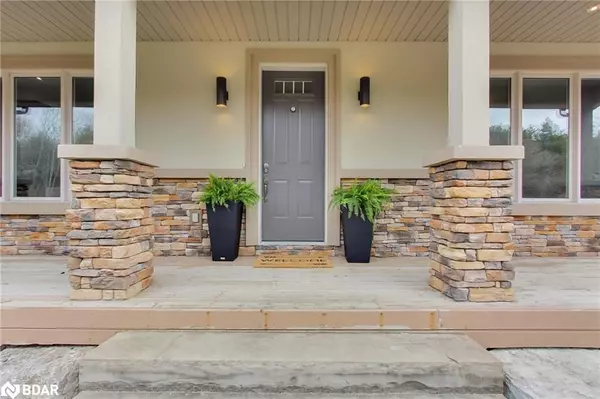For more information regarding the value of a property, please contact us for a free consultation.
2764 Line 4 North N Shanty Bay, ON L0L 2L0
Want to know what your home might be worth? Contact us for a FREE valuation!

Our team is ready to help you sell your home for the highest possible price ASAP
Key Details
Sold Price $1,155,000
Property Type Single Family Home
Sub Type Single Family Residence
Listing Status Sold
Purchase Type For Sale
Square Footage 2,120 sqft
Price per Sqft $544
MLS Listing ID 40412308
Sold Date 07/01/23
Style Bungalow
Bedrooms 3
Full Baths 2
Abv Grd Liv Area 2,120
Originating Board Barrie
Annual Tax Amount $5,541
Property Description
Welcome to nature's paradise! This stunning 3 bedroom, 2 bathroom bungalow is surrounded by lush greenery and walking trails, providing you with the perfect combination of privacy and outdoor living. The 2100 sqft home has been impeccably designed with 9ft high ceilings, granite countertops and hardwood floors throughout. Not only that but also its open concept layout allows for plenty of natural light in every room. The primary suite offers an ensuite as well as double walk-in closets giving you all the space you need to relax in style. The second bedroom also has semi ensuite access making it ideal for guests or family members who are visiting your home. Your backyard oasis invites entertaining friends and family while taking in views of the beautiful surroundings. For even more storage space there is an oversized garage that can fit up to 3 cars plus a rear entry door for added convenience. And if that wasn't enough, this property comes with an unspoiled basement ready for your own personal touch! Exterior stone stucco adds modern charm on a large lot size measuring 14999sqft so don't miss out on this one-of-a-kind opportunity!
Location
Province ON
County Simcoe County
Area Oro-Medonte
Zoning RES
Direction HORSESHOE VALLEY RD TO LINE 4 N
Rooms
Basement Full, Unfinished
Kitchen 1
Interior
Interior Features Air Exchanger
Heating Fireplace-Gas, Forced Air, Propane
Cooling Central Air
Fireplaces Number 1
Fireplace Yes
Appliance Water Softener, Dishwasher, Dryer, Microwave, Refrigerator, Stove, Washer
Exterior
Garage Attached Garage
Garage Spaces 3.0
Waterfront No
Roof Type Shingle
Porch Deck
Lot Frontage 100.0
Lot Depth 150.0
Parking Type Attached Garage
Garage Yes
Building
Lot Description Rural, Landscaped, Quiet Area, Trails
Faces HORSESHOE VALLEY RD TO LINE 4 N
Foundation Poured Concrete
Sewer Septic Tank
Water Well
Architectural Style Bungalow
Structure Type Stone, Stucco
New Construction No
Schools
Elementary Schools Wr Best
High Schools Eastview S.S
Others
Senior Community false
Tax ID 740550006
Ownership Freehold/None
Read Less
GET MORE INFORMATION





