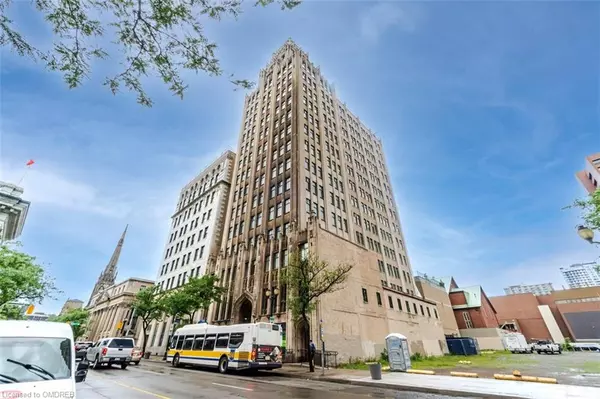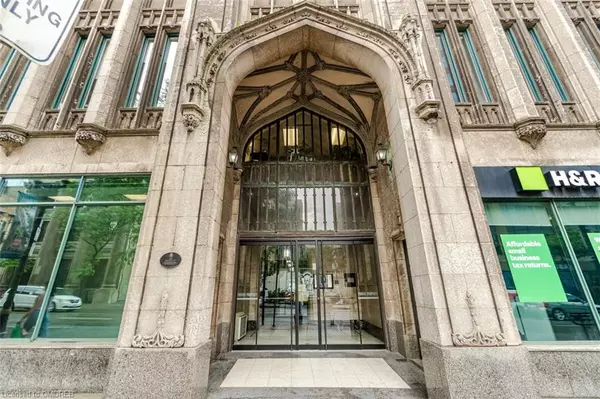For more information regarding the value of a property, please contact us for a free consultation.
36 James Street S #401 Hamilton, ON L8P 4W4
Want to know what your home might be worth? Contact us for a FREE valuation!

Our team is ready to help you sell your home for the highest possible price ASAP
Key Details
Sold Price $420,000
Property Type Condo
Sub Type Condo/Apt Unit
Listing Status Sold
Purchase Type For Sale
Square Footage 839 sqft
Price per Sqft $500
MLS Listing ID 40445321
Sold Date 07/05/23
Style 1 Storey/Apt
Bedrooms 2
Full Baths 1
HOA Fees $890/mo
HOA Y/N Yes
Abv Grd Liv Area 839
Originating Board Oakville
Year Built 1929
Annual Tax Amount $2,679
Property Description
Discover Hamilton living at 36 James St S. Overlooking Hamilton's vibrant city center, this delightful two - bedroom condo is nestled within the renowned Pigott Building, Hamilton's first skyscraper. Built in 1929, the building has been meticulously updated while preserving it's original architectural features. The open concept living and dining area provides a spacious layout, perfect for relaxation and entertaining guests. The kitchen is ready for your inner - chef, featuring granite countertops, a large island, stainless steel appliances, and ample cabinetry. Hardwood flooring and crown moulding throughout adds a touch of elegance. You'll enjoy the convenience of your own parking and being within walking distance to Hamilton's GO station, the First Ontario Centre, and an array of charming shops and restaurants. Excellent transit and walk scores. Don't miss the opportunity to make 36 James Street South, Unit 401 your new home and immerse yourself in the best of Hamilton living.
Location
Province ON
County Hamilton
Area 10 - Hamilton West
Zoning D2
Direction Main Street East and James Street S
Rooms
Basement None
Kitchen 1
Interior
Interior Features Built-In Appliances, Ceiling Fan(s), Elevator
Heating Heat Pump
Cooling Central Air
Fireplace No
Window Features Window Coverings
Appliance Dishwasher, Dryer, Microwave, Refrigerator, Stove, Washer
Laundry In-Suite
Exterior
Garage Spaces 1.0
Roof Type Other
Garage Yes
Building
Lot Description Urban, City Lot, Highway Access, Public Transit, Shopping Nearby
Faces Main Street East and James Street S
Sewer Sewer (Municipal)
Water Municipal
Architectural Style 1 Storey/Apt
Structure Type Block
New Construction No
Others
HOA Fee Include Insurance,Building Maintenance,Common Elements,Water
Senior Community false
Ownership Condominium
Read Less




